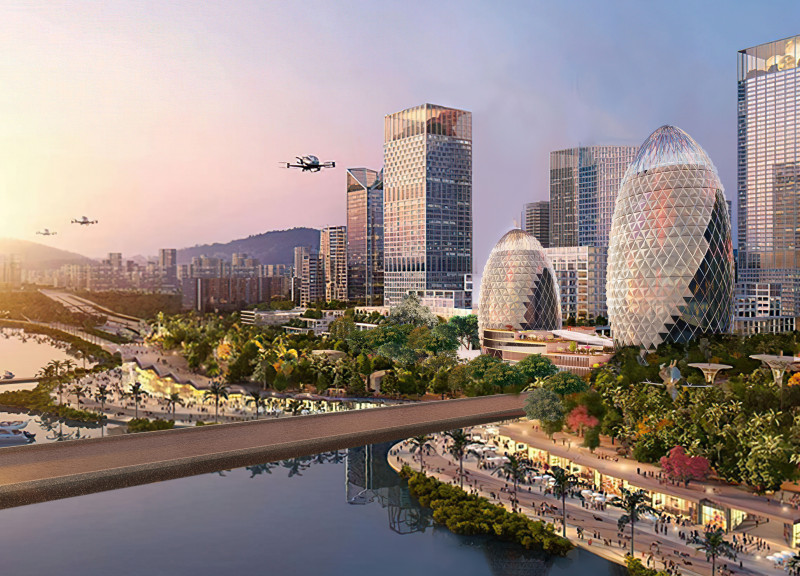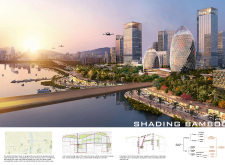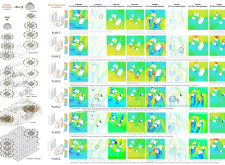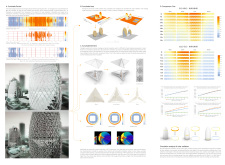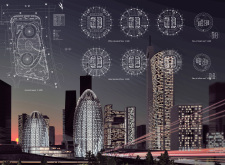5 key facts about this project
Design and Functionality
The project incorporates an innovative use of materials that enhances both visual appeal and environmental performance. The primary materials include PTFE membranes, concrete, glass, and wood, specifically bamboo-inspired elements. The use of PTFE membranes allows for natural light penetration while minimizing heat gain, resulting in energy-efficient spaces. The concrete and glass combination provides structural integrity and modern aesthetics, while the wood accents create a warm, inviting atmosphere.
Each component of the design contributes to its functionality. The two towers feature unique atriums that ensure vertical connectivity, fostering natural ventilation throughout. Public plazas and pedestrian pathways are strategically integrated into the layout, promoting interaction among users while guiding them seamlessly through the urban landscape. These design choices reflect a commitment to enhancing the quality of life for residents and visitors alike.
Sustainable Design Approaches
A key aspect of the "Shading Bamboo" project is its focus on sustainability. Climatic considerations are paramount, with the design addressing seasonal variations in weather patterns typical of Changsha. Architectural strategies include simulating wind flows and analyzing sunlight exposure to optimize building orientation and shading devices. The project's biophilic design principles facilitate connections with nature, enhancing the well-being of users and aligning with modern sustainable practices.
The integration of adaptive building facades, utilizing advanced materials that respond to environmental conditions, represents a forward-thinking approach. This project exemplifies how architecture can effectively merge aesthetics with functionality and ecological responsibility.
To gain deeper insights into the architectural designs, plans, and sections of the "Shading Bamboo" project, readers are encouraged to explore the project presentation further. By reviewing the specific architectural ideas presented, one can appreciate the technical nuances that set this project apart from conventional urban developments.


