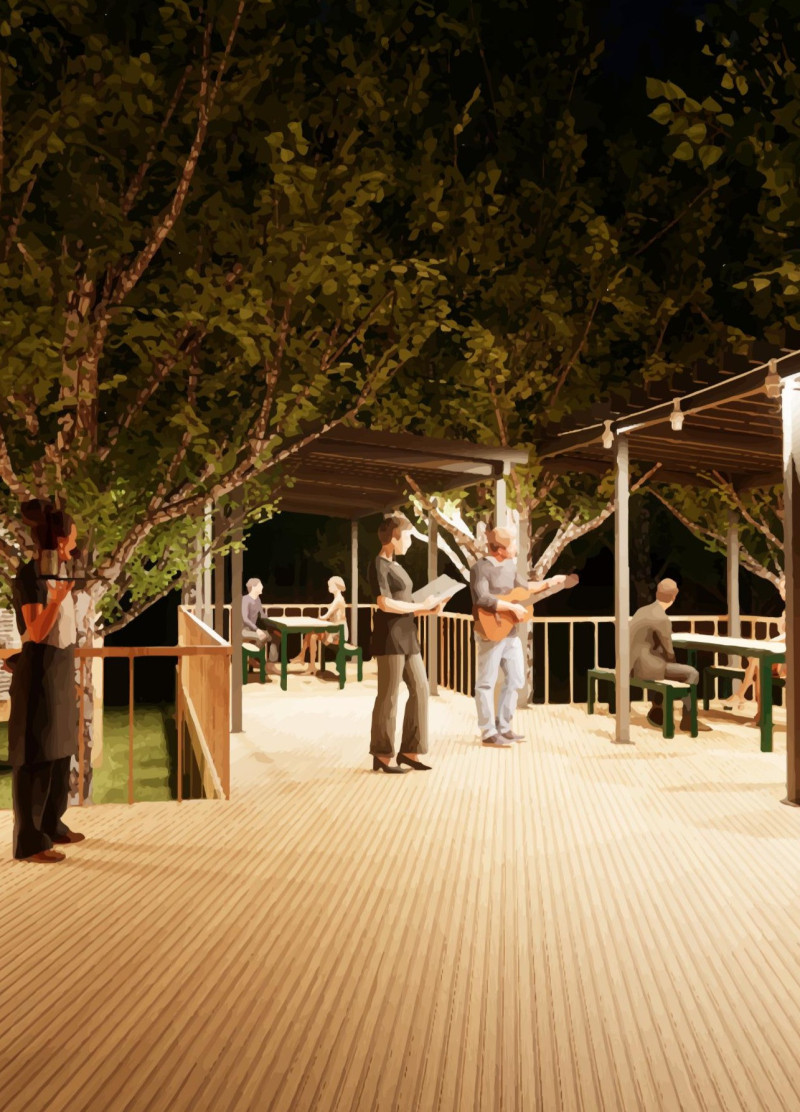5 key facts about this project
The primary function of the catering huts is to provide a versatile space for food preparation and service, facilitating a vibrant culinary experience. Each hut is designed to accommodate various food vendors, offering flexibility in layout and operation. This design considers both the operational requirements of food distribution and the desire for social engagement, allowing attendees to gather and mingle in shared spaces.
Key elements of the project include the spatial organization of the huts, which fosters movement and interaction. Their configuration encourages pedestrian flow, with strategically placed open areas designed for socializing and dining. The deck, constructed from standardized timber, links the structures and provides a continuous surface for visitors, promoting exploration while maintaining a connection to the natural landscape.
The use of materials reflects a thoughtful approach to sustainability and aesthetic coherence. The roofs are made from galvanized steel, providing durability and weather resistance, while walls feature translucent polystyrene sheets that permit natural light to enrich the interior spaces. Wood plays a significant role in the design, both structurally and aesthetically. Softwoods and plywood are employed extensively, contributing warmth and a natural finish that resonates with the surroundings. Steel framing enhances the structural integrity of the huts, ensuring stability while optimizing the layout for open spaces that invite community interaction.
Unique design approaches evident in the project include a focus on accessibility and inclusivity, ensuring that all festival attendees, regardless of mobility, can navigate the space comfortably. The seating arrangements and pathways are carefully crafted to accommodate diverse visitor needs. Additionally, the integration of ambient lighting allows the huts to function effectively during evening hours, creating a welcoming atmosphere that extends the social experience beyond daylight.
What distinguishes this project is its ability to harmonize architectural functionality with a strong sense of place. Each hut serves as a microcosm of the festival's spirit, promoting interaction among visitors while respecting the environmental context. The careful consideration of materials and spatial dynamics culminates in a design that is both practical and inviting.
For those interested in a deeper understanding of the architectural decisions and design elements that shaped this project, exploring the architectural plans, sections, and ideas provides valuable insights into the meticulous thought process behind the catering huts. This reflection on the project reveals how architecture can effectively contribute to community experiences in outdoor festival settings, inviting further exploration of this innovative design approach.


























