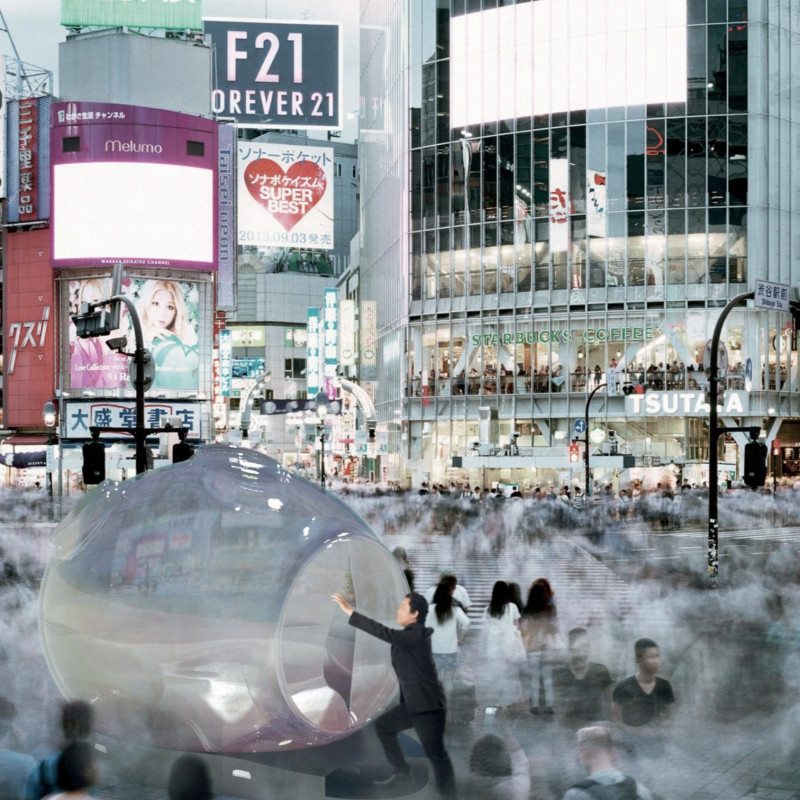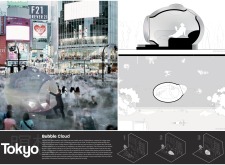5 key facts about this project
The inherent function of the Bubble Cloud is to create a versatile space that fosters relaxation and social interaction. It aims to serve as a haven from the bustling exterior, promoting individual reflection and engagement within a communal context.
Unique Design Approaches
The Bubble Cloud distinguishes itself through its innovative design elements and sustainability principles. One notable feature is the use of recycled plastics, reinforcing an eco-friendly approach to materiality. This decision not only minimizes environmental impact but also aligns with contemporary architectural practices that prioritize sustainability.
Another distinctive aspect is the incorporation of porthole windows, which provide occupants with framed views of the surrounding city while facilitating natural ventilation. The thoughtful positioning of these windows enhances the interaction between interior and exterior, allowing users to remain connected to the urban environment while experiencing a sense of retreat.
The project also integrates a fog system that adds a sensory layer to the space, creating an ethereal atmosphere. This sensory design choice contributes to the peaceful ambiance, making the interior environment more inviting and conducive to relaxation.
Spatial Organization
The layout of the Bubble Cloud is characterized by a circular floor plan, promoting flexibility and accessibility. This design enables varied seating arrangements, encouraging informal gatherings and interactions among occupants. Additionally, the integrated lighting system, designed to mimic streetlights, enhances safety while aligning with the urban aesthetic of Tokyo.
Overall, the Bubble Cloud project exemplifies an architectural approach that balances form and function, addressing the needs of urban dwellers seeking refuge in a fast-paced environment. The project emphasizes innovative material use, sustainable practices, and unique spatial design that contributes to a cohesive and inviting experience for its users.
For further insights on the Bubble Cloud project, including architectural plans, architectural sections, and architectural designs, readers are encouraged to explore the full project presentation to understand its design ideas more comprehensively.























