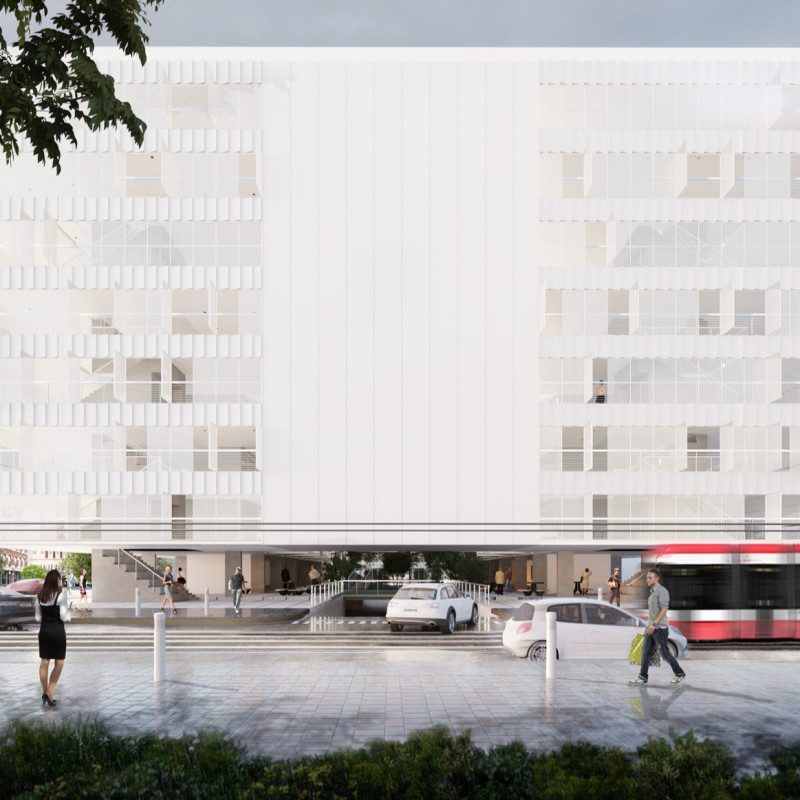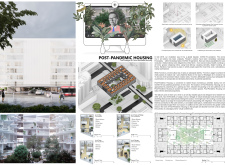5 key facts about this project
Innovative Layout and Community Integration
This project’s layout centers around a communal courtyard that serves as an essential social hub. It facilitates natural light and ventilation across all units, enhancing indoor environmental quality. The architectural design includes a variety of unit configurations to accommodate different household sizes, each featuring balconies that extend living spaces outdoors. The incorporation of shared amenities such as communal kitchens, lounges, and green spaces emphasizes the importance of community interaction, making this project unique compared to conventional multifamily housing developments.
One of the distinctive features of this design is its adaptability to changing health guidelines and lifestyles. Each unit is equipped with operable windows designed to improve ventilation, and advanced technology integrates digital connectivity for remote working. This foresight accommodates the current trend of hybrid work environments, ensuring that the living space is versatile and resilient against potential future disruptions.
Sustainable Materiality and Energy Efficiency
The material palette reflects a commitment to sustainability, utilizing translucent polymer cladding for the façade, which facilitates natural lighting while providing residents with privacy. The interior finishes, made from materials such as bamboo and recycled wood, reinforce the project’s ecological ethos and contribute to a cozy atmosphere.
Incorporating green elements is another noteworthy aspect. The integration of landscaping not only enhances aesthetic appeal but also improves air quality within the living environment. The design incorporates energy-efficient systems that contribute to reduced operational costs for residents, demonstrating an awareness of both economic and environmental impacts in urban housing.
This project exemplifies modern architecture that addresses today’s challenges and sets a benchmark for future residential developments. Readers are encouraged to explore the architectural plans and sections to gain deeper insights into the design approaches and spatial organization that define this innovative housing solution.























