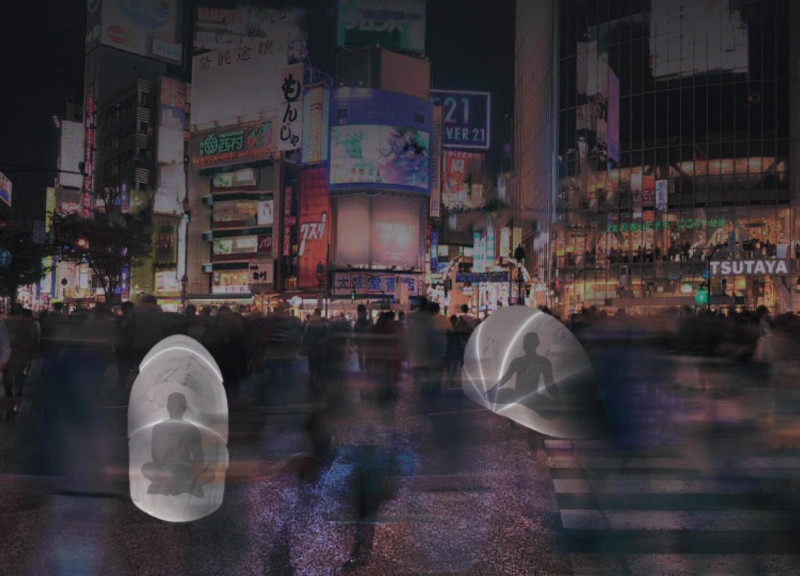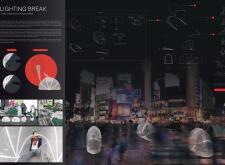5 key facts about this project
These meditation cabins represent a visionary response to the increasing awareness of mental well-being in urban contexts. Functionally, the project serves as a sanctuary, providing users with an enclosed, tranquil environment designed to support meditation practices. The spatial design is rooted in the philosophical understanding of the relationship between the human body and its surrounding environment, allowing for various meditation postures that encourage comfort and individual expression during reflection.
Key design elements of the project include a distinctive shell-like exterior that embodies fluidity and invites curiosity. The architecture relies on materials such as translucent polymer films that filter natural light, creating a serene atmosphere while maintaining the privacy of users. This thoughtful juxtaposition of openness and enclosure enhances the user experience by allowing light to inform the interior spaces subtly, establishing an ambiance conducive to mindfulness.
The structural integrity of the cabins is supported by reinforced aluminum frames, which provide both strength and resilience to the design. These materials are selected not only for their durability but also for their lightweight properties, facilitating easier installation in various urban locales. The careful consideration of materiality illustrates the project's commitment to sustainable architecture, with an emphasis on creating spaces that harmonize with their environments rather than impose upon them.
Innovative features further distinguish the cabins, as integrated LED lighting systems enhance the meditative experience. The ability for users to adjust the lighting allows for personalized environments that cater to individual needs, highlighting the project’s user-centric approach. Additionally, the strategic incorporation of USB ports within the cabins facilitates the modern integration of technology, acknowledging the contemporary user’s reliance on digital devices while simultaneously promoting a space disconnected from the distractions of everyday life.
The location of the cabins within key areas of Tokyo, such as Shibuya and Shinjuku, is carefully contemplated to maximize visibility and accessibility. This choice reflects an understanding of the urban fabric, where high foot traffic offers a chance for spontaneous engagement. The cabins transform ordinary public spaces into focal points for well-being, encouraging participation and experimentation with mindfulness practices among a diverse audience.
Uniquely, the design embraces an adaptable approach, considering the varied contexts in which these cabins will be situated. Their modular design allows for easy relocation and alteration, signifying a flexibility that is essential in an ever-evolving urban landscape. This adaptability aligns with broader architectural trends that prioritize sustainability, user engagement, and the responsiveness of public spaces to the changing dynamics of their surroundings.
As a project, these meditation cabins summarize a modern architectural response to urban challenges, demonstrating how design can play a significant role in enhancing mental well-being. Their ability to invite individuals into peaceful interactions with their environment stands as a testament to the thoughtful integration of architecture within the urban realm. For readers eager to explore the intricate details of this project, including architectural plans, sections, and designs, a deeper dive into its presentation will provide further insights into its unique design approaches and thoughtful execution.























