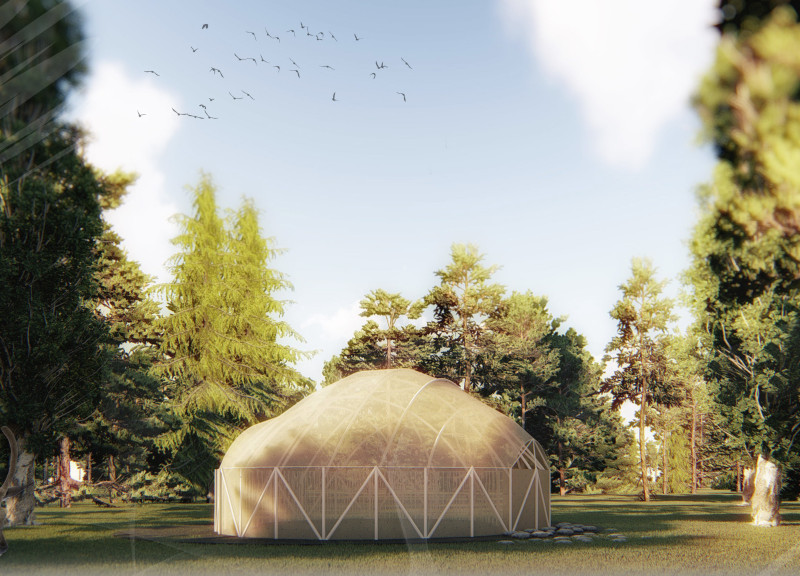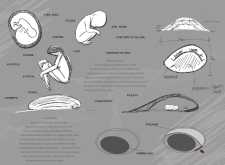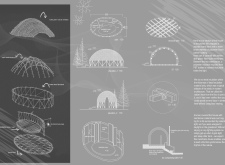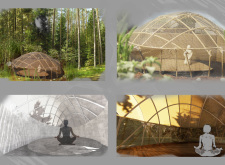5 key facts about this project
At the core of this architectural endeavor is the intention to create a harmonious relationship between the built environment and nature. The project utilizes a circular layout, which fosters a sense of unity and connection within the space. This organic form eliminates sharp corners, promoting fluid movement and ease of access. The architecture is designed not only to be functional but to enhance the user's emotional experience, encouraging them to retreat inward, much like the instinctual nature of meditation itself.
Key elements of the project include a central meditation area around which living spaces are arranged. This arrangement emphasizes both privacy and community, allowing users to engage in solitary reflection while remaining in proximity to communal activities. The careful planning of these spaces ensures that each zone maintains a purpose while contributing to a larger narrative centered on mindfulness and self-exploration.
The choice of materials is essential to the project's identity. Wood, as a primary structural element, reinforces a connection to nature through its warmth and tactile qualities. It is complemented by a polyester fluorocarbon coating, which provides protection from the elements while allowing natural light to penetrate the interior, creating an inviting atmosphere. Additionally, recycled polyester insulation is incorporated to enhance energy efficiency, reflecting a commitment to sustainability and responsible design. Glass-fiber cloth is also used, offering structural integrity and transparency, which fosters a continuous dialogue between the inside of the building and its natural surroundings.
Lighting and ventilation are thoughtfully integrated into the architectural design, emphasizing natural sources of light and air. By utilizing strategically placed roof openings, the project ensures fresh air circulation and facilitates passive heating, thereby reducing the need for artificial climate control. These features not only contribute to the building's sustainability but also enhance the overall comfort of occupants.
This architectural project stands out for its meditative void, a deliberate space that invites silence and contemplation. This area serves as a focal point, encouraging users to disconnect from daily distractions and connect with their inner selves. The organic aesthetics of the dome shape encapsulate the essence of natural forms, further reinforcing the overarching theme of harmony with the environment. Moreover, the design recognizes the importance of community integration, creating a multipurpose facility that serves not only as a place for individual meditation but also as a venue for group activities and gatherings.
Placed within a context that suggests a forested or rural landscape, the project emphasizes the complementarity of architecture and nature. The design encourages a rich interaction with the surrounding environment, enhancing the meditative experience and fostering a deeper connection to the outdoors.
The unique design approaches, such as the emphasis on sustainability, the use of natural materials, and the incorporation of fluid spatial arrangements, position this project as a significant contribution to contemporary architectural discourse. It challenges conventional notions of functionality by blending structural form with emotional experience, ultimately creating a space that not only meets practical needs but also nurtures the spirit.
For those interested in exploring the nuances of this architectural design, a closer examination of the architectural plans, sections, and ideas revealed in the project presentation will provide deeper insights into the thoughtful execution of its concepts and the intricate details that define this inviting space. Engaging with these elements will shed light on the project's fidelity to its foundational themes and its potential impact on those who seek refuge within its walls.


























