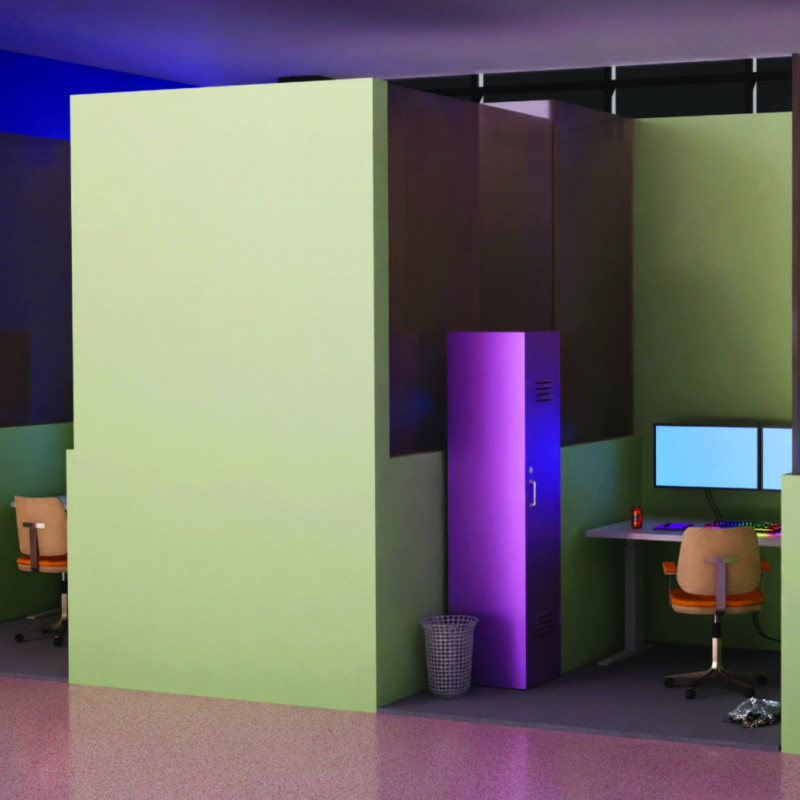5 key facts about this project
At the core of this architectural design lies an emphasis on adaptability. The layout of the workspace is carefully planned to balance open areas with more private zones. Open workspace sections are designed to encourage interaction among colleagues, facilitating collaboration and spontaneous discussions. Conversely, designated private workstations allow individuals to focus without distractions, accommodating different working styles and preferences. This duality effectively addresses the diverse needs of modern workers, acknowledging that a one-size-fits-all approach to office design no longer suffices.
A notable attribute of the project is its innovative use of materials. Semi-transparent panels are employed throughout the space, allowing natural light to penetrate while providing a level of acoustic privacy. This thoughtful material choice fosters an environment that feels open and spacious, while still allowing workers to find quiet moments when needed. The use of bold-colored wall panels adds vibrancy and personality to the workspace, reflecting a commitment to creating an uplifting environment. These design choices emphasize the importance of aesthetics in enhancing workplace satisfaction.
Flooring is another critical element, with the use of durable materials such as epoxy or polished concrete. These choices not only improve maintenance efficiency but also contribute to a sleek and modern aesthetic. The furniture throughout the space is designed to be lightweight and ergonomic, providing comfort and ease of movement. This supports the idea of a fluid workspace where employees can easily transition between collaboration and solitary work.
Lighting within the project is approached with equal consideration for functionality and mood. LED integrated systems ensure that lighting can be adjusted according to the time of day or specific tasks, catering to the varied needs of the workspace. This versatility enhances the overall design, as it allows ambient lighting to create a welcoming atmosphere during informal gatherings while providing focused illumination for individual tasks.
The project also includes designated break areas that emphasize the importance of social interaction. These spaces encourage informal meetings and serve as a gathering point for employees to relax and recharge. The design fosters a sense of community, which is vital in a time when remote work has become prevalent and traditional office interactions may be limited.
Unique design approaches highlighted in this architectural endeavor lie in its vibrant color palette and layered materials. The project moves away from traditional office design that often employs muted tones and sterile environments, instead opting for a more dynamic aesthetic. This shift not only enhances the visual context of the workspace but also promotes a positive emotional response from its users. The deliberate use of materials ensures that each element of the design contributes to both function and form, creating a cohesive and engaging environment.
This architectural project stands as a representation of modern office design that prioritizes well-being and collaboration. By thoughtfully integrating various elements such as adaptable spaces, engaging materials, and inviting communal areas, the design effectively caters to the needs of the contemporary worker. For those interested in exploring the intricacies of this project, a visit to the project presentation would provide further insights into architectural plans, architectural sections, and architectural designs that underline its innovative approach to workspace design. This exploration promises to reveal an abundance of architectural ideas that reflect a comprehensive understanding of the modern workplace.


























