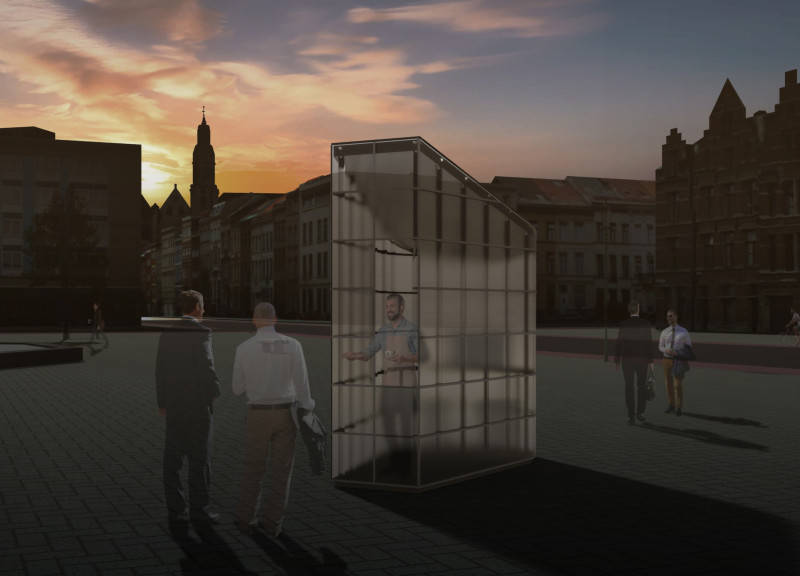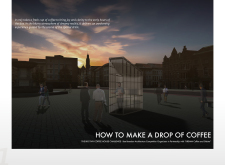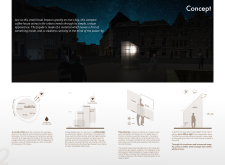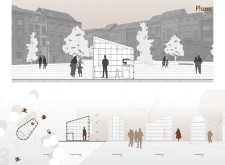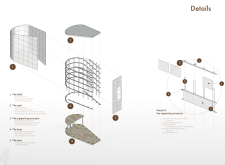5 key facts about this project
At its core, the project represents a celebration of everyday rituals surrounding coffee. The design integrates the simplicity of the coffee-making process with elements that foster social interaction. The architects approach the project with a keen awareness of its role in the urban fabric, crafting a space that encourages community engagement while providing a retreat for individuals seeking a momentary escape from the bustle of city life.
The architectural design showcases a curvilinear form that is reminiscent of a droplet of coffee, suggesting movement and fluidity. This organic shape not only enhances the visual impact of the building but also serves a practical purpose in directing movement towards the entrance, effectively guiding visitors into the space. The flowing lines and varying elevations create an engaging experience as one navigates the exterior and interior alike.
Materiality plays a significant role in achieving the overall vision. The primary material used is polycarbonate, known for its translucency and versatility. With panels that are 8mm thick, the facade allows for natural light to filter in while providing a sense of privacy. This choice of material fosters an inviting environment, creating a soft glow during the day and transforming into a luminous beacon at night. The use of lightweight polycarbonate pipes as structural support reinforces the modern ethos of the project while minimizing the overall environmental footprint.
The floor of the coffee house is constructed from treated wood pallets, contributing to an organic feel that harmonizes with the surrounding landscape. The design ensures that the coffee-making area, where the barista interacts with customers, is optimally placed at the forefront of the space. This arrangement maximizes engagement, making coffee preparation an integral part of the customer experience.
Lighting within the coffee house has also been thoughtfully considered. Natural light streaming through the polycarbonate panels creates a bright and welcoming ambiance during the day. At night, the building takes on a different character, glowing softly and inviting patrons to explore its interior. This duality in lighting reinforces the connection between the coffee house and the rhythm of urban life.
Unique design approaches have been implemented throughout the project. The balance between transparent and solid elements allows for a visual connection with the outside world, blurring the lines between interior and exterior. This sense of transparency encourages interaction with passersby, effectively democratizing the space and inviting community members to partake in the coffee culture. The variation in ceiling heights further enhances the spatial experience, providing areas of intimacy for conversation while maintaining open spaces for gathering.
The architectural decisions made throughout the project reflect an understanding of the role of coffee houses in cities as social hubs. This design not only serves its primary function of providing beverages but also acts as a platform for social interaction and community building. Its strategic positioning in an urban setting enhances visibility and accessibility, further solidifying its role in the local landscape.
Overall, "How to Make a Drop of Coffee" exemplifies a thoughtful integration of architecture, function, and community engagement. This project stands as an innovative response to contemporary urban challenges, offering a welcoming environment that celebrates the simple pleasure of enjoying coffee. For those interested in delving deeper into the intricacies of this architectural endeavor, exploring the project’s presentation, including architectural plans, sections, designs, and ideas, is highly encouraged for a comprehensive understanding of its design philosophy and execution.


