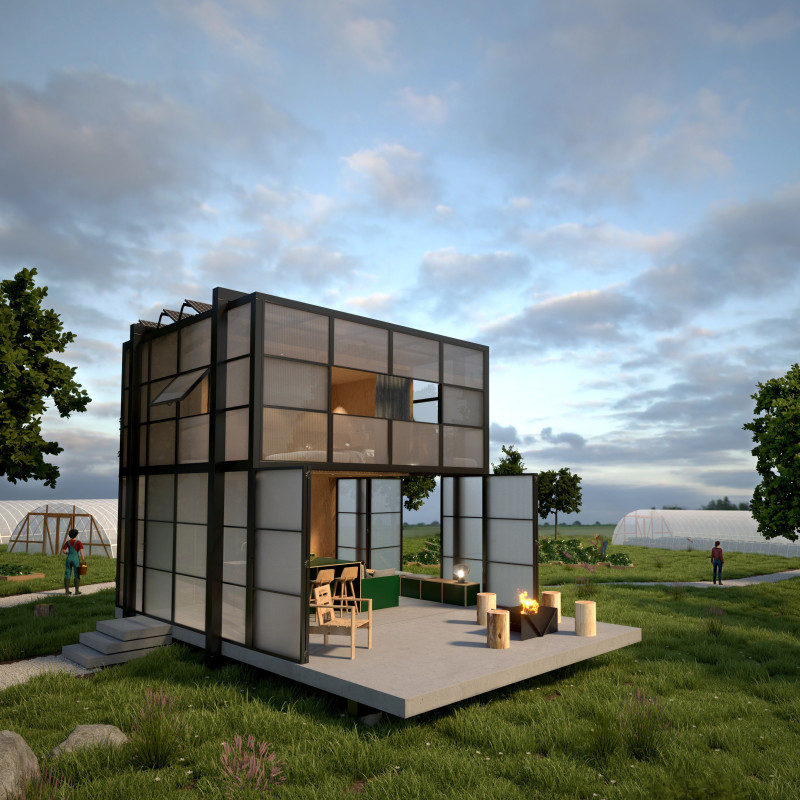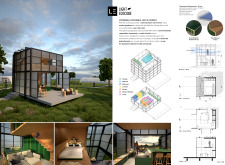5 key facts about this project
The Light Ecocube optimizes indoor and outdoor connections by incorporating large windows that facilitate natural light entry while offering expansive views of the surrounding landscape. The structure is designed to house essential areas such as the kitchen, living, dining, and sleeping quarters, all within a compact footprint. This approach not only maximizes usable space but also fosters a sense of community and connection among residents.
Sustainable Material Choices and Architectural Features
The design emphasizes sustainability through the use of carefully selected materials. The primary materials include translucent polycarbonate, which serves as the outer skin of the structure, providing high insulation values while allowing natural light penetration. Additionally, green bakelite plywood and pine plywood are utilized for interior finishes and structural elements. These materials contribute to the overall aesthetic while ensuring durability and eco-friendliness.
Unique design approaches are evident throughout the project. The integration of translucent polycarbonate allows the building to adapt to varying environmental conditions while promoting resource efficiency. This choice of material not only provides thermal insulation but also erases the boundaries between the interior and exterior, creating a seamless transition that encourages outdoor interaction. The modular nature of the design further enhances flexibility, allowing future alterations or expansions without compromising the primary structure.
Enhanced Connectivity and Efficient Use of Space
The layout of the Light Ecocube focuses on efficient use of space to accommodate various functions. The ground floor combines kitchen, dining, and living areas, designed for communal activities, while the upper floor provides a private sleeping area. This division maximizes the available square footage while promoting an engaging lifestyle for residents.
Moreover, the project actively responds to its context, situated among permaculture micro-farms. This geographical positioning not only supports agricultural practices but also fosters community interaction, making the Light Ecocube an integral part of a cooperative living environment.
For a comprehensive exploration of the Light Ecocube's architectural plans, sections, and design features, consider reviewing the project presentation. Insights into its architectural ideas and illustrative elements will enhance the understanding of this innovative housing solution.























