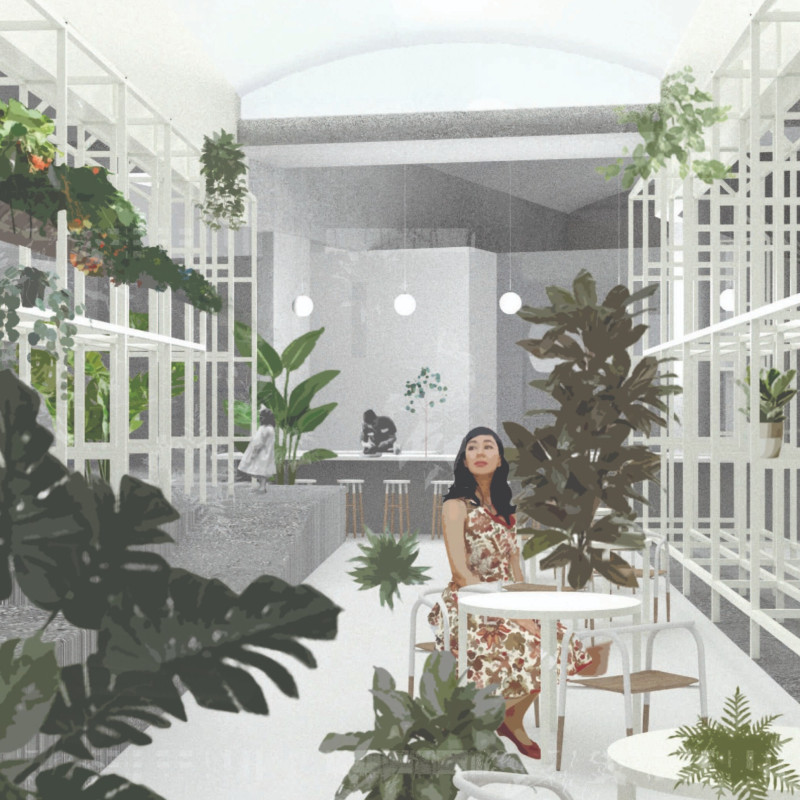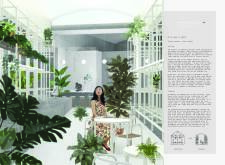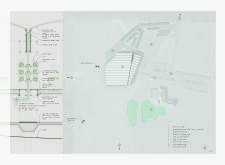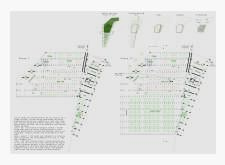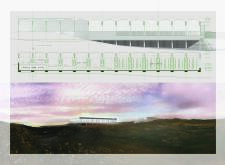5 key facts about this project
The architectural design showcases a clear functional approach, designed to accommodate a variety of activities related to horticulture, education, and social interaction. The layout skillfully organizes spaces, creating designated areas for hydroponic farming, a café, and community gathering spots. This multifunctionality allows for an immersive experience for visitors, encouraging interaction not only among each other but also with the growing plants around them.
An important aspect of the design is its innovative use of materials, specifically chosen for their sustainability and relevance to the local context. The cellular polycarbonate roof maximizes light transmission, crucial for plant growth while maintaining structural integrity. A robust steel framework provides the necessary support and durability, accommodating various spaces and reducing long-term maintenance needs. The application of composite metal decking enhances the usability of internal areas, facilitating ease of movement and functional versatility. Moreover, geothermal systems play a central role in optimizing energy consumption, aligning with Iceland's natural geothermal resources for heating and cooling.
The project also incorporates local volcanic sand in the concrete foundation, showcasing a commitment to utilizing regional materials and reducing environmental impact. This decision reflects an understanding of the site-specific conditions while also supporting local economies. The presence of well-planned irrigation systems demonstrates a forward-thinking approach to hydroponic systems, ensuring efficient water usage while providing optimal growth conditions for the plants.
Unique design strategies are evident throughout various facets of the project. The careful placement of greenery within the space highlights not just aesthetic considerations but also a commitment to creating sensory experiences. Natural light streams through the polycarbonate surfaces, enhancing the liveliness of the plants and the experiences of visitors. This attention to light and plant interaction encourages reflection on the relationship between nature and artificial environments, particularly pertinent in an area with extreme seasonal changes.
Additionally, the integration of educational components further enhances the project's value. Visitors are invited to engage with the food production process, making the connection between cultivation and the dining experience tangible. The intentional design fosters a community-centric atmosphere, cultivating awareness and a shared responsibility towards sustainable practices.
This architectural project stands as a testament to the potential of design to address not only practical needs but also to enhance social interactions and promote ecological literacy. By embracing local resources and climate considerations, the project serves as a model for sustainable architecture tailored to specific environmental contexts.
For those interested in exploring the project's nuances further, it is recommended to examine the architectural plans, architectural sections, and architectural designs provided in the project presentation. These elements offer valuable insights into the thought processes and innovative ideas that shaped this architectural endeavor.


