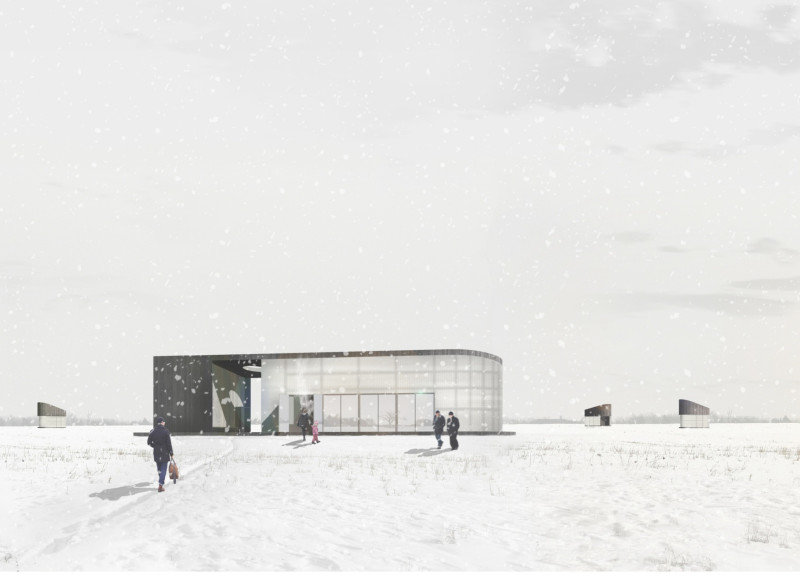5 key facts about this project
At its core, "The Third Space" represents a connection between the natural environment and human experience. The design incorporates harmonious relationships between the various structures, emphasizing a journey from the harsh external conditions into a warm, inviting interior. This architectural approach accentuates the concept of a refuge, serving as a nurturing environment for personal growth and creative expression.
The primary function of "The Third Space" is to serve as a communal gathering spot and private retreat for writers and thinkers. The design includes a central communal house where residents can share meals, engage in stimulating discussions, or simply enjoy each other's company. Surrounding this main structure are smaller hut-like accommodations, providing private spaces for individuals who seek solitude for reflection or writing. The arrangement of these spaces encourages interaction while also respecting the need for personal space, illustrating a thoughtful balance between community and individualism.
Various important aspects define the project’s architecture. The central communal house stands as the heart of the design, featuring areas dedicated to cooking, dining, and social interaction. Its spacious layout fosters an inviting atmosphere where collaboration and connection can flourish. The huts, characterized by their unique forms and orientations, allow each occupant their own distinct experience while still being part of the larger community. Consequently, this variety enhances the overall experience of residing within "The Third Space," ensuring that each individual's needs are recognized and met.
In terms of unique design approaches, the project showcases a careful selection of materials that harmonize with the natural surroundings. Timber brings warmth to the interiors and embodies an organic aesthetic, while polycarbonate allows light to filter through without sacrificing privacy. The skin of wood cladding adds texture to the exterior, contributing to the visual complexity of the design amid the stark snowy backdrop. The use of concrete in key structural areas provides stability and durability, lending a sense of permanence to the project.
Light plays a crucial role in this architecture. Strategic window placements and skylights are designed to harness natural light, creating a dynamic interplay of shadow and illumination that evolves throughout the day. This thoughtful incorporation of daylight serves not only to enhance the living experience but also connects the occupants to the shifting scenery outside, further emphasizing the relationship between the interior and exterior realms.
Sustainability is another cornerstone of the design philosophy behind "The Third Space." The choice of eco-friendly materials and construction techniques reflects an awareness of environmental impact, promoting a residence that is both considerate of nature and functional for its occupants. This emphasis on sustainability complements the project's overall intent to create a peaceful sanctuary while minimizing ecological footprint.
Overall, "The Third Space" stands out as an architectural exploration that skillfully unites functionality with an enriching environment. It addresses the needs of individuals seeking both community connection and solitary reflection while remaining grounded in its natural context. By inviting occupants into a space designed for creativity and contemplation, this project highlights the significance of thoughtful architecture in shaping human experience. Readers who wish to delve into this project further are encouraged to explore the architectural plans, sections, designs, and ideas to gain a deeper understanding of its intricate details and intentions.


























