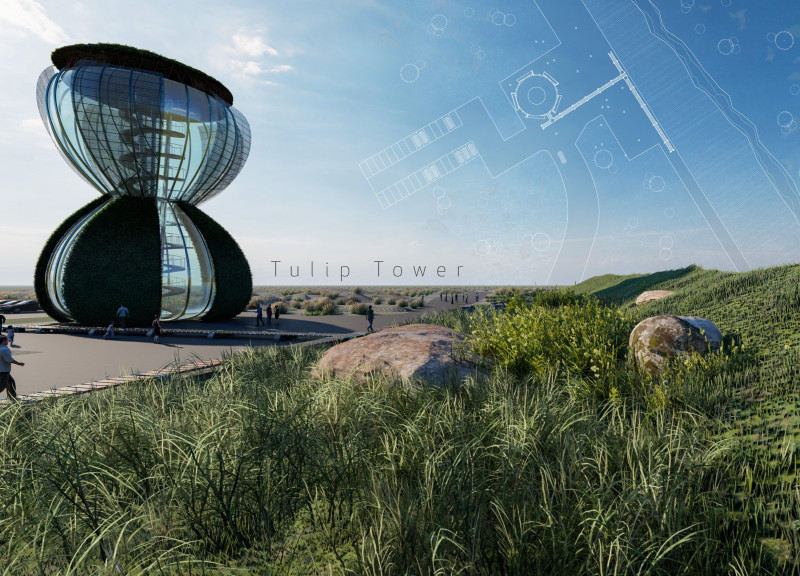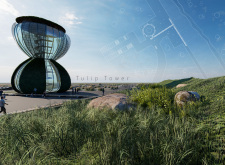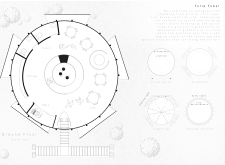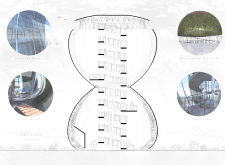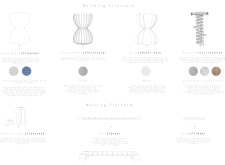5 key facts about this project
The primary function of the Tulip Tower is to serve as a public observation point and community gathering space, fostering interaction among visitors and allowing them to engage with both the structure and the surrounding natural landscape. The design encourages exploration through a spiraling ramp that ascends through the center of the tower, inviting users to experience both the interior and exterior environments as they move upward. The ramp is flanked by a central garden, which features a curated selection of native plants that enhance the aesthetic value and promote local biodiversity.
Architecturally, the Tulip Tower utilizes a variety of materials that are thoughtfully selected for their ecological and structural properties. Polycarbonate panels create a lightweight, transparent façade that complements the organic form while providing protection from harsh weather conditions. The structure's exo-skeleton is primarily made of steel, ensuring durability and stability as it rises above the landscape. Additionally, a mesh material wraps around significant portions of the tower, allowing for natural airflow and increased light penetration, thus creating a lively atmosphere within the space.
Concrete plays a vital role in the foundational and structural systems of the tower, providing necessary support while ensuring minimal environmental disruption. Warm elements of timber have been introduced into sections of the design, such as walking platforms, enhancing the experience for visitors and offering a tactile contrast to the more industrial materials. This mixture of materials not only strengthens the structural integrity but also works in harmony to convey the project's core themes.
The unique design features of the Tulip Tower stand out in various ways. The hourglass form naturally guides visitors as they ascend, creating a sense of movement and anticipation. Each floor offers different experiences, culminating in an observation platform that provides sweeping views of the adjoining landscape. The combination of visual appeal and community functionality renders the tower not merely a building but rather a destination that enhances the surrounding area.
As a sustainable architectural project, the Tulip Tower incorporates several eco-friendly technologies. The inclusion of solar energy systems harnesses natural resources, thereby reducing the building's carbon footprint. The central garden fosters an environment that purifies air and plays a role in temperature regulation, aligning with a growing emphasis in contemporary architecture on sustainability and environmental responsibility.
The Tulip Tower represents a synthesis of architectural creativity and practical functionality. It evokes a sense of awe through its design while simultaneously serving as a meaningful space for community interaction. This project invites exploration and curiosity, drawing visitors both to its structural beauty and the natural wonders it celebrates. For a more in-depth understanding of the design, including architectural plans and sections, readers are encouraged to delve into the project presentation to explore its innovative architectural ideas further.


