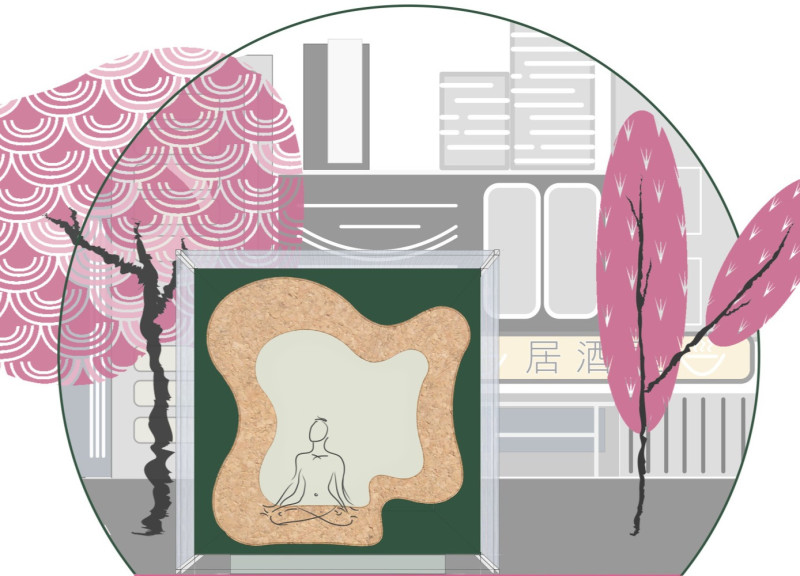5 key facts about this project
The cabin measures 2.4 meters on each side, essentially creating a cube-shaped structure that presents a minimalist aesthetic. This simplicity is vital in promoting a sense of calmness, essential for a meditative space. The use of polycarbonate as the primary exterior material allows for natural light to filter through while offering a degree of privacy when the cabin is in use. This transparency fosters a connection with the environment while maintaining an enclosed space that shields users from external distractions.
The innovative integration of technology within the cabin is a significant aspect of the design. Users can control the cabin through an application on their smartphones, enhancing the user experience by facilitating a personal retreat tailored to their preferences. The ability to adjust lighting and sound in real-time further emphasizes the project's objective of creating a conducive environment for meditation.
Sustainability is a core principle in the cabin's design, reflected in the choice of materials. The exterior polycarbonate shield is complemented by a concrete base that provides durability and stability. Additionally, materials such as cork, known for its sound-absorbing properties, contribute to an optimized acoustic environment, crucial for meditation. The insulation with PUR foam enhances thermal performance, indicating an awareness of energy consumption and user comfort.
This project distinguishes itself through its unique approach to urban mindfulness. The architectural design merges traditional concepts of serenity with contemporary advancements in technology, which is a growing trend in urban architecture. The cabin’s usage of an app for engagement underlines a shift towards integrating everyday technology in wellness-focused architectural projects.
Furthermore, the OpenMind cabin's strategic placement options within Tokyo allow for flexible installations in various urban settings. This adaptability signifies its role as a progressive solution catering to diverse populations in metropolitan areas. The customizable design elements not only foster individual experiences but also encourage community interaction, as the cabins can be installed in public spaces, parks, or other communal areas.
Exploring the architectural plans, sections, and design details of the OpenMind meditation cabin can provide deeper insights into its functional elements and unique characteristics. For those interested in architectural approaches that address modern urban challenges, a closer look at this project is recommended. It encompasses innovative solutions while promoting mindfulness and well-being in a bustling city environment.























