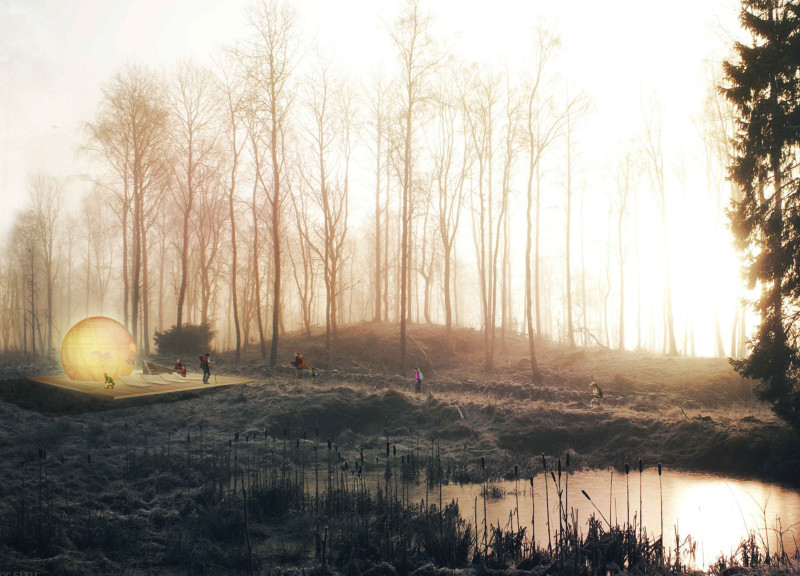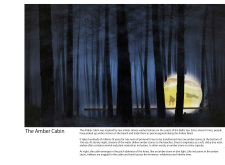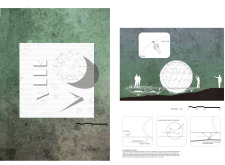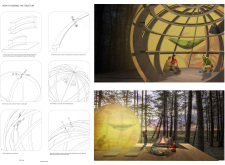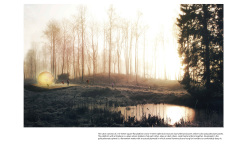5 key facts about this project
At its core, the Amber Cabin represents not just a physical structure but a narrative that encourages users to engage with their environment deeply. It captures the interplay between shelter and the outdoors, creating a space that facilitates both relaxation and social interaction. Designed with sustainability in mind, the cabin utilizes a range of eco-friendly materials that emphasize its commitment to minimizing its environmental footprint while maximizing user comfort and interaction with nature.
The architectural design features a distinctive spherical form, a choice influenced by natural geometric patterns that optimize structural integrity and reduce wind resistance. This unique shape allows the cabin to blend seamlessly with its surroundings, appearing as a natural element of the landscape rather than an intrusive structure. The outer layer consists of translucent polycarbonate panels that create an inviting ambiance, filtering daylight in a manner reminiscent of the way that amber stones diffuse sunlight, thereby enhancing the user experience. This design choice not only reinforces the connection to nature but also contributes to energy efficiency by allowing for natural light while providing insulation.
The interior of the cabin is thoughtfully arranged to include flexible communal spaces. Elements such as hammocks and movable seating encourage socialization and shared experiences among occupants. The interior space is designed to foster a sense of community, inviting guests to interact while still providing areas for individual contemplation. The design emphasizes both comfort and functionality, allowing guests to relax after a long day of exploring the natural landscape.
A key element of the Amber Cabin is its outdoor platform, which extends from the structure and incorporates a fireplace for cooking and gathering. This outdoor living area enhances the cabin's function as a retreat, bridging the indoor and outdoor experiences and making it possible for visitors to engage with the surrounding environment in a meaningful way. By offering an alternative living space that embraces the outdoors, the cabin design encourages occupants to immerse themselves in the serene atmosphere of the forest.
The use of sustainable materials is notable in this project. The cabin's frame and structure are crafted from plywood, a strong material that aligns with the project’s ecological aims. Stainless steel is employed for structural connections, ensuring durability and resilience, essential for long-term use in a nature-focused setting. Additionally, solar panels have been integrated, enabling the cabin to harness renewable energy, thus reinforcing the design's commitment to sustainability.
The Amber Cabin showcases an innovative approach to architectural design that prioritizes the user's experience and environmental consciousness. By incorporating elements that reflect the natural habitat and historical context of the area, the design fosters a strong connection between architecture and the environment. This approach not only serves to create a unique retreat experience but also emphasizes the importance of sustainability and ecological awareness in modern architectural practice.
For those interested in exploring the intricate details and overall vision behind the Amber Cabin, further insights can be gained by reviewing the architectural plans, sections, and designs presented. Each aspect of the project contributes to a comprehensive understanding of this retreat and its role within the landscape, encouraging visitors to appreciate the harmony of architecture and nature.


