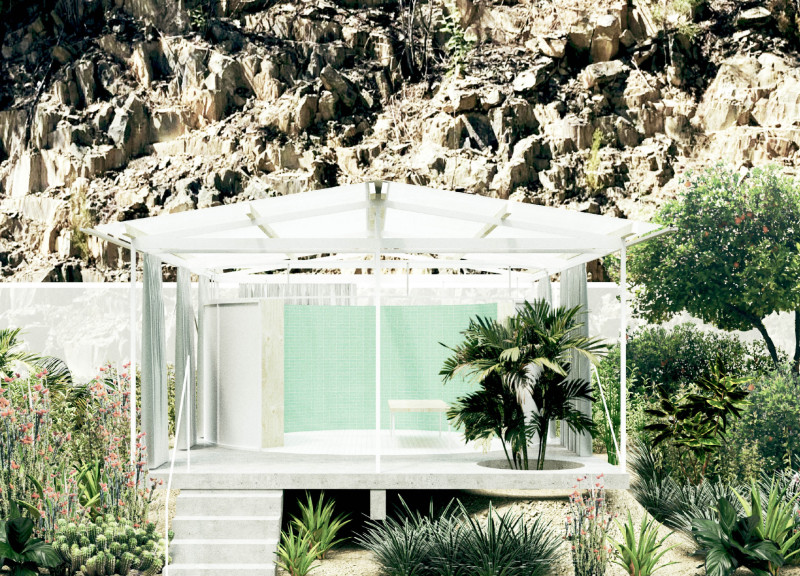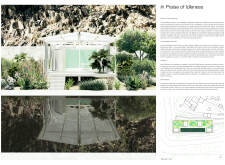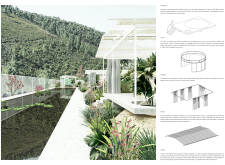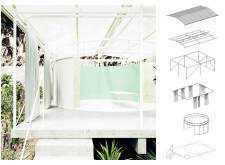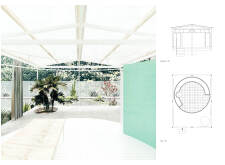5 key facts about this project
The primary function of this architectural endeavor revolves around creating a sanctuary for leisure activities. Configured to promote quiet reflection, social gathering, and wellness practices, the building's interior comprises a variety of spaces suited for different types of engagement, from solitary contemplation to group interactions. The design elements are informed by the principle that architecture can facilitate restorative experiences through thoughtful spatial organization.
A distinctive feature of the project lies in its innovative integration of materials. The use of glass panels throughout the structure enhances transparency, facilitating a connection between the inside of the building and the natural environment outside. By incorporating translucent polycarbonate roofing, the design moderates light intensity while ensuring the interior remains illuminated yet comfortable, effectively allowing users to enjoy natural light without the harshness of direct sunlight. The surrounding curtains serve as additional elements that provide users with control over privacy and environmental exposure, enabling the space to adapt based on individual needs.
The architectural design also emphasizes the importance of the platform as a transitional space. This area serves as both an accessible entry point and a social gathering space, reinforcing the building's role within the broader ecological context. Elevating the structure increases its visibility and accessibility while allowing for unobstructed views of the surrounding landscape.
The project’s unique approach to blurring the lines between architecture and nature sets it apart from conventional designs. The way in which the structure interacts with its setting fosters an environmental dialogue that underlines the project's commitment to sustainability and the promotion of community well-being. Occupants are invited to engage with the natural elements around them, enhancing their experience through sensory exploration.
For those looking to explore the core architectural ideas and detailed execution of this project, it is beneficial to investigate the architectural plans, sections, and designs that further illustrate the building's innovative approach. Engaging with these elements will provide a deeper understanding of how "In Praise of Idleness" constructs a meaningful relationship between its occupants and the natural world.


