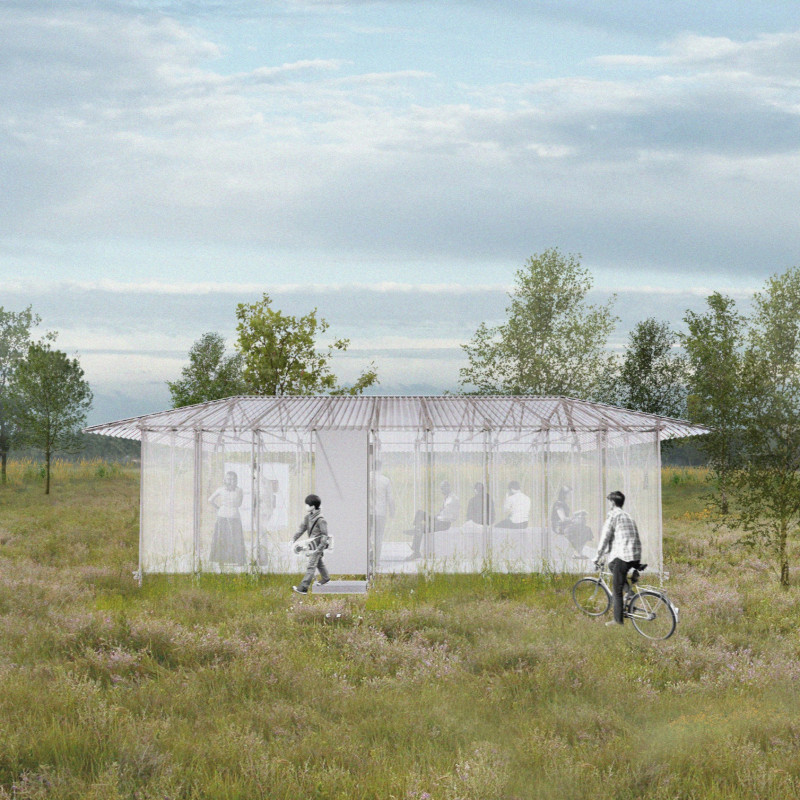5 key facts about this project
The Portable Reading Room is an architectural project that embodies the concept of flexible design. Intended for versatility, it serves as a mobile space dedicated to reading and engagement with literature. The design emphasizes lightweight materials and an adaptable structure, allowing it to be relocated easily to various environments, whether urban or natural.
The project represents a shift in the way reading spaces are perceived. Instead of being a static, enclosed room, it promotes an immersive experience that blends indoor and outdoor elements. This embodiment of permeability encourages interaction between users and their surroundings, integrating the context into the reading experience.
The Portable Reading Room features several key components. The primary structural element consists of aluminum pipes, which provide strength while maintaining a lightweight profile. This choice of material supports the portability of the design. A translucent corrugated sheet roof allows natural light to permeate the space, creating an open atmosphere that connects-users to the outside environment. Perforated steel floor panels offer a practical solution for ventilation while serving as a durable walking surface.
One of the most significant aspects of this project is its use of fabric curtains. These curtains define space without creating boundaries, promoting flexibility in the environment. Users can adjust them to create various configurations, enhancing the room's adaptability. The design encourages reading and social interaction, allowing groups to share ideas while fostering individual contemplation.
The uniqueness of the Portable Reading Room arises from its emphasis on sustainability and material reuse. By utilizing recyclable materials and a minimalistic approach, the project aligns with contemporary architectural practices focused on reducing environmental impact. Additionally, the ability to adapt to diverse landscapes distinguishes it from traditional reading rooms, allowing users to experience different contexts and environments through their engagement with literature.
Architectural designs of this nature highlight a growing trend towards functional mobility in public spaces. The Portable Reading Room serves as a prototype for future projects aiming to offer flexibility and responsiveness to user needs. The design integrates seamlessly with various contexts while maintaining a focus on sustainability and user engagement.
For a comprehensive understanding of the architectural plans, sections, and design ideas behind the Portable Reading Room, explore the project presentation to gain deeper insights into its innovative approach and functionality.






















