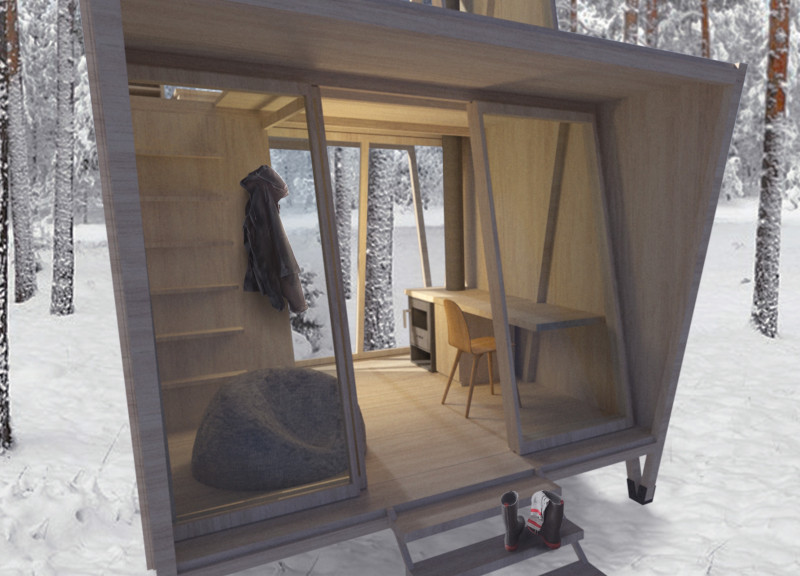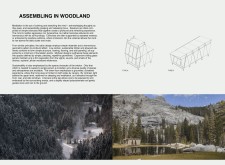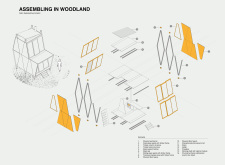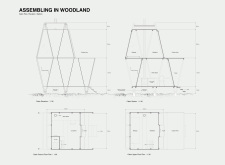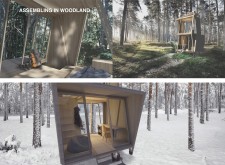5 key facts about this project
The cabin's functional layout is divided into areas for sleeping, meditation, and communal activities, each designed to enhance user interaction with the environment. The structure employs two forms: Type A features a gabled roof that integrates upper and lower spaces, while Type B adopts a more elongated form, providing specific zoning for different activities. The manipulation of these forms generates a diverse spatial experience that adapts to the user’s needs over time.
Sustainability plays a vital role in the architectural approach, with an emphasis on using low-carbon materials. The primary structural framework is composed of low-carbon timber, promoting environmental responsibility while ensuring durability. Plywood panels are utilized throughout the interior for walling and flooring, providing warmth and acoustic comfort. Glass is extensively used in fixed and sliding panels, allowing abundant natural light to enter the space and offering uninterrupted views of the woodland landscape. Additionally, the roof consists of translucent polycarbonate, which enhances the sensory engagement with rain and snow while maintaining structural integrity.
The cabin's unique design approach prioritizes interaction with its surroundings. The use of expansive glazing not only connects the interior to nature but also helps to create a feeling of openness. The outdoor terrace functions as an extension of the indoor spaces, further blurring the distinctions between interior and exterior. This seamless integration fosters an atmosphere conducive to meditation and reflection, aligning with the project's intent to create a sanctuary for users.
Another distinct feature of the project is its versatile spatial organization. The layout is intentionally crafted to support various activities, facilitating the transition between meditation, work, and relaxation. This flexibility ensures that users can personalize their experience based on their needs, whether they seek solitude or a shared environment.
As a result, "Assembling in Woodland" represents a thoughtful exploration of architecture's role in promoting mental clarity, community engagement, and sustainable living. For a closer look at the architectural plans, sections, designs, and ideas that define this project, viewers are encouraged to explore the comprehensive project presentation for additional insights and details.


