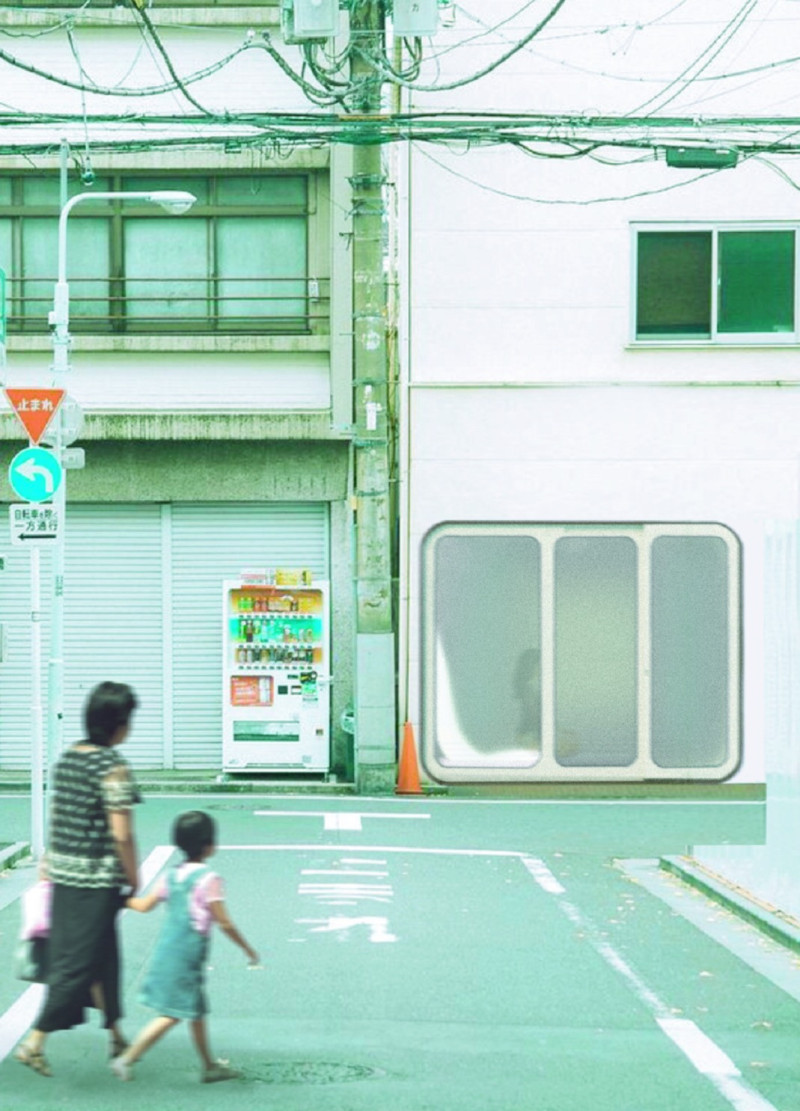5 key facts about this project
At its essence, the capsule represents a harmonious blend of architecture and nature, facilitating a quiet space for contemplation while allowing glimpses into the vibrant cityscape that surrounds it. The design utilizes a contemporary yet minimalist aesthetic, prioritizing function and experience over ornamental complexity. The geometry is carefully considered, featuring rounded edges and a soft rectangular base, which together create a calming presence that invites users to step inside.
The structure's materiality is key to its functionality and sustainability. The predominant use of polycarbonate panels not only allows natural light to filter through but also ensures that the interior remains insulated from the noise typical of an urban environment. This choice of material supports the long-term durability of the capsule, while aluminum frames provide essential structural integrity without adding unnecessary weight. In addition, the interior features acoustic insulation designed specifically to mitigate external sounds, thereby enhancing the meditation experience.
Inside the capsule, the design promotes a sense of comfort and ease. Thoughtfully arranged seating accommodates two individuals, fostering shared moments of tranquility. The seating is ergonomically designed to support relaxation, allowing users to maintain focus during meditation. Integrated ambient lighting further enriches the atmosphere, providing soft illumination that can be adapted to enhance the meditative experience.
One of the unique design approaches taken in this project is its seamless blending of interior and exterior spaces. The transparent elements of the structure facilitate a connection with the outdoors, allowing occupants to observe the natural world while still feeling sheltered from urban intrusions. This design response not only enhances the emotional experience of the users but also encourages a mindful interaction with their environment.
The project's relationship with its context is particularly noteworthy. Situated within the dynamic setting of Shinjuku, which is characterized by its energetic streets and bustling crowds, the capsule stands as a subtle yet profound counterpoint. It reflects a thoughtful response to the historical and cultural significance of meditation spaces in Japan, bridging traditional practices with contemporary architectural ideas while respecting local architectural languages.
Additionally, the choice of recyclable plastics underlines the project's commitment to sustainability, emphasizing an eco-conscious design philosophy. This aspect contributes to a broader conversation about environmental responsibility in architecture, making a statement that mindfulness extends beyond the individual to encompass a collective awareness of the planet.
In exploring "Silence Between Sound," one can appreciate the meticulous details that have come together to create a meaningful architectural project. From its innovative use of materials to its considerate spatial relationships, this capsule invites a rethinking of how architecture can respond to the demands of modern life while nurturing psychological well-being.
Readers are encouraged to delve deeper into the architectural plans, sections, and comprehensive designs of "Silence Between Sound" to grasp fully the thoughtful methodologies and unique architectural ideas that influence its creation. Engaging with these elements will provide further insights into how this project exemplifies a modern approach to urban architecture while addressing the intrinsic human need for peace and reflection.























