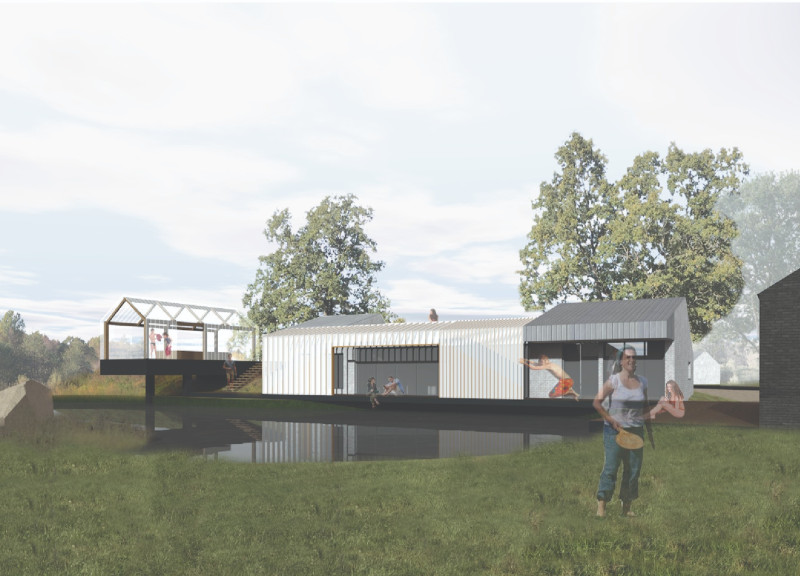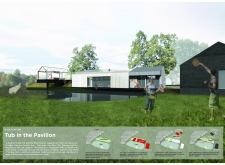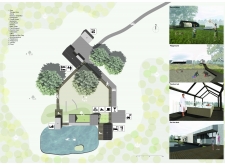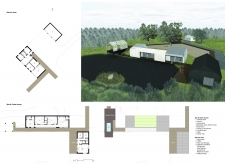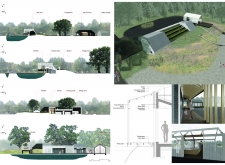5 key facts about this project
At its core, the Blue Clay Spa represents a commitment to promoting health through immersive experiences in nature. The design is structured around key functional components such as treatment rooms, a sauna, relaxation zones, and a pavilion for various water-based activities. Each of these areas is deliberately arranged to foster a sense of peace and to enhance the connection between the users and the surrounding environment.
The pavilion stands out as a central feature of the project. Its design, characterized by extensive use of glass and polycarbonate materials, allows light to flood into the space while providing panoramic views of the serene landscape. This strategy not only enhances the aesthetic appeal but also supports the goal of connecting the interiors with the outdoors. The pavilion serves as a multifunctional space, accommodating various wellness activities while allowing visitors to enjoy the natural beauty seamlessly.
Throughout the spa, materials play a significant role in both functionality and aesthetics. The combination of steel and structural wood provides a robust framework that supports the elegant forms of the architecture. Brick is utilized to enhance insulation, ensuring both comfort and sustainability in the design. Additionally, glass wool insulation plays an integral role in maintaining energy efficiency, aligning with the eco-conscious philosophy of the project. The careful selection of materials reflects a commitment to durability and environmental stewardship.
The spatial organization of the Blue Clay Spa is intentionally designed to encourage interaction and engagement with the natural setting. A carefully designed layout incorporates outdoor elements such as ponds and landscaped areas that invite visitors to experience the therapeutic qualities of nature. The integration of a playground and farm area for guests further emphasizes a community-oriented approach, catering to families and promoting engagement in outdoor activities.
Unique design approaches contribute to the overall impact of the Blue Clay Spa. The emphasis on transparency through large glass surfaces fosters a dialogue between the built environment and nature, allowing for an immersive experience that enhances well-being. The thoughtful placement of amenities ensures that users can experience both communal spaces and private retreats, catering to varied preferences and needs. Furthermore, the project includes an educational component, with information centers that provide resources on wellness practices and therapeutic treatments.
The Blue Clay Spa is more than a wellness facility; it is a carefully considered architectural response to the need for spaces that nurture physical and mental health. This project not only showcases innovative architectural design but also embodies principles of sustainability and community engagement. For a more comprehensive understanding of the various facets of this architectural project, readers are encouraged to explore the detailed architectural plans, sections, and design ideas that inform this extensive undertaking. By doing so, one can gain deeper insights into the principles that drive the Blue Clay Spa and its vision for wellness in architectural design.


