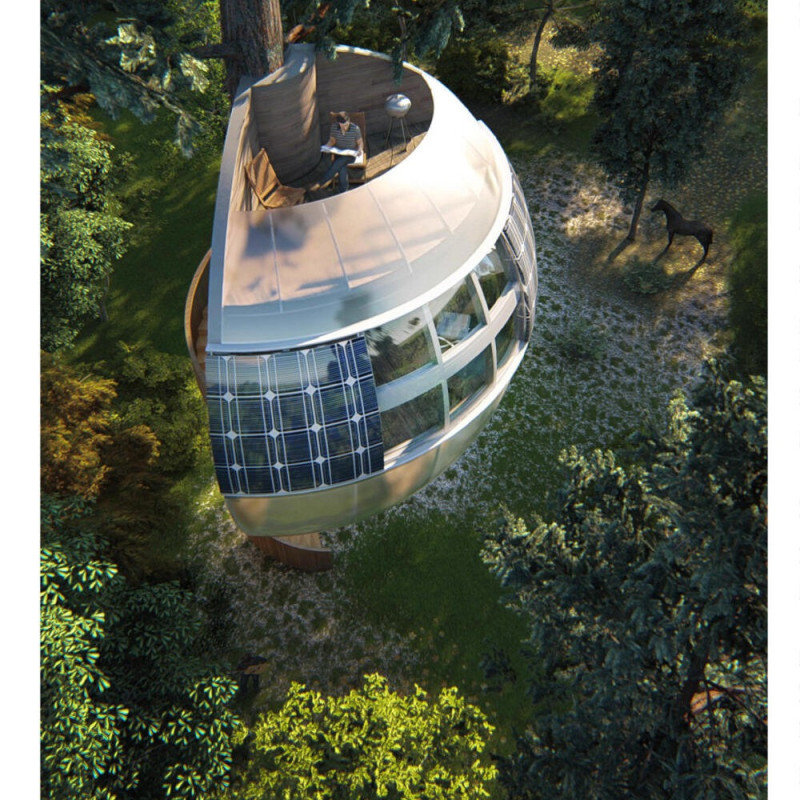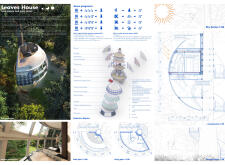5 key facts about this project
The Leaves House serves as a notable example of contemporary architecture that emphasizes sustainability through a thoughtful integration of design and the natural environment. Located in a forested area, the project is characterized by its organic form that reflects elements found in nature, notably resembling the shape of a leaf. This design choice not only provides aesthetic value but also aligns with the project’s commitment to minimizing its ecological footprint and preserving existing wildlife habitats.
The primary function of the Leaves House is to serve as a residential space while fostering a connection with the surrounding natural landscape. The design features an open floor plan that encourages social interaction and promotes a sense of community within the home. Large glass panels allow natural light to flood the interior spaces, reducing reliance on artificial lighting and enhancing indoor comfort through passive solar heating and natural ventilation strategies.
Unique Design Approaches to Sustainability
A key attribute that distinguishes the Leaves House from conventional residential projects is its use of environmentally responsible materials and construction practices. The incorporation of locally sourced plywood and double-glazed glass minimizes the carbon footprint associated with transportation and manufacturing. The structural framework incorporates wooden posts and insulation layers, ensuring that the building meets high energy efficiency standards. Furthermore, the integration of photovoltaic panels on the roof makes the house self-sufficient in energy production, demonstrating a successful marriage of modern technology with natural resources.
The building's elevation plays a significant role in its design ethos. Raised from the ground, the structure reduces its impact on the forest floor while providing unobstructed views of the landscape. This design not only enhances the habitation experience through panoramic vistas but also preserves existing vegetation, allowing wildlife to flourish undisturbed beneath the house.
Functional Design Elements
The interior of the Leaves House is carefully engineered to align with the overarching theme of connectivity to the environment. The design emphasizes transitional spaces, where indoor and outdoor areas merge seamlessly through expansive sliding glass doors. These features allow residents to engage directly with nature while facilitating airflow and natural light distribution throughout the home.
Architectural sections of the Leaves House reveal a focus on materials that prioritize durability while remaining eco-friendly. The translucent polycarbonate panels used in specific sections serve to diffuse light, creating gentle illumination across living areas without the need for heavy shading structures. This approach reinforces the project's commitment to sustainable design while enhancing user comfort.
The Leaves House exemplifies a modern architectural approach that emphasizes sustainable living while maintaining aesthetic integrity. Its innovative use of materials and functional design elements present a compelling case for environmentally conscious architecture. To explore the architectural plans, sections, and further design details of this project, readers are encouraged to review the comprehensive presentation available for deeper insights into its unique characteristics.























