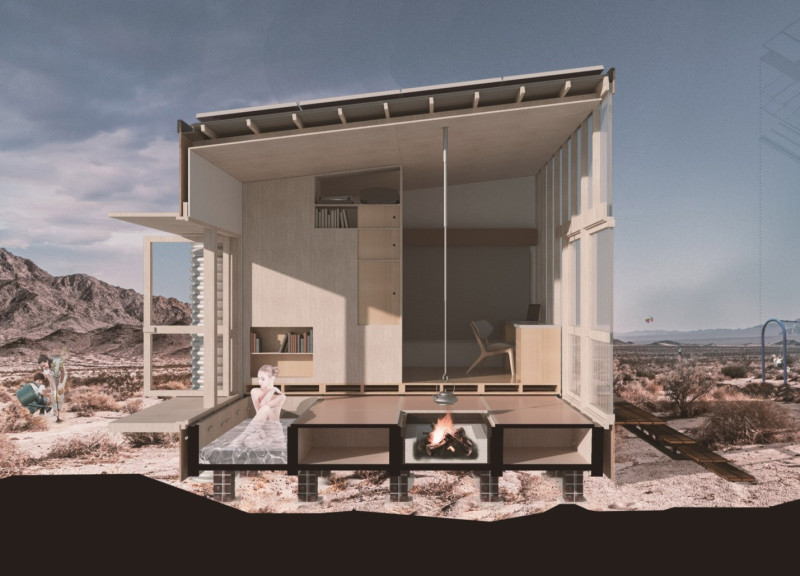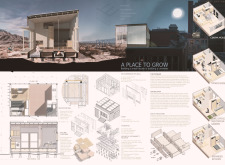5 key facts about this project
The essence of the project lies in its ability to transform a standard residential footprint into a dynamic environment that accommodates various activities. It effectively serves as a family home, work-from-home space, and social hub, demonstrating versatility in its application. By prioritizing openness and flexibility, the design encourages residents to engage with their living space, fostering an inclusive atmosphere that enhances interaction and community bonding.
Integral to this project is its innovative architectural layout. The open-plan design promotes a seamless flow between zones, reducing the barriers typically found in conventional homes. Key areas such as the living room, kitchen, and workspace are interconnected, allowing residents to transition easily from one function to another. The strategic placement of furniture and adaptable dividers creates distinct areas while preserving a sense of spaciousness.
The careful selection of materials is a defining aspect of the project, emphasizing sustainability without compromising aesthetic appeal. The walls are constructed using two-layer polycarbonate panels equipped with excellent insulation properties, ensuring energy efficiency while capturing abundant natural light. Incorporating recycled wood for the stud walls reflects a commitment to eco-friendly practices and reduces the overall environmental impact of the dwelling. The roofing, crafted from sheet metal, contributes to the durability of the structure, while plywood elements in the interiors enhance warmth and tactile comfort.
Significant features of "A Place to Grow" include the integration of renewable energy solutions, notably solar panels on the roof, which empower the home to harness clean energy. This not only supports the residents' self-sufficiency but also reinforces the overarching theme of sustainability essential to the design. Another unique element is the rolling platform utilized within the structure, which serves a dual purpose—acting as a strong foundation while concealing essential utilities. This thoughtful approach optimizes space and resource management while allowing for a more versatile living experience.
The architectural project takes pride in its ability to connect indoor and outdoor living through carefully designed spaces that encourage interaction with nature. Expansive windows and sliding doors create visual continuity with the surroundings, promoting a lifestyle that values outdoor engagement. By blending architecture with the natural environment, this design enhances mental well-being and fosters a deeper appreciation for one's surroundings.
In terms of the broader implications, "A Place to Grow" provides a thoughtful framework for future residential designs. It addresses contemporary housing challenges while emphasizing the importance of community, sustainability, and user adaptability. The innovative use of materials and flexible living arrangements positions the project as a significant contribution to the ongoing discourse within the architectural community.
For those interested in delving deeper into the architectural aspects of "A Place to Grow," it is encouraged to explore the architectural plans, sections, designs, and ideas presented. Engaging with these elements can offer valuable insights into how effective architectural design can positively impact our living environments.























