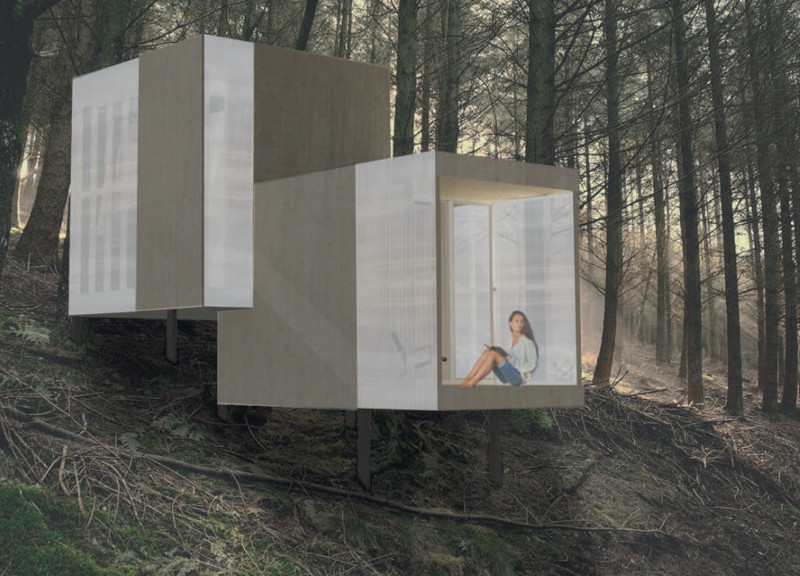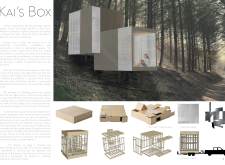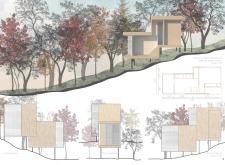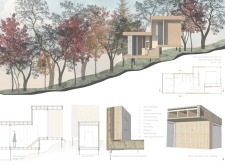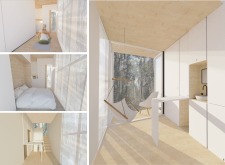5 key facts about this project
At its core, Kai's Box serves as a multifunctional living space, characterized by its compact dimensions of 3500mm by 2500mm. The structure is designed to be modular, allowing for modifications and extensions that enhance both usability and aesthetic appeal. This adaptability reflects a thoughtful approach in architecture, catering to the diverse needs of residents while fostering an environment conducive to relaxation and mindfulness. By prioritizing simplicity yet allowing for complexity through design iterations, the project captures the essence of modern living without unnecessary embellishments.
The architecture of Kai's Box is noteworthy for its effective use of materials. Predominantly featuring birch wood for cladding, the exterior exudes warmth and a natural aesthetic. This material choice aligns with the design's intent to create a sanctuary that harmonizes with the surrounding landscape. Complementing the wooden surfaces, translucent polycarbonate panels are integrated into the facade, allowing diffused light to permeate the interior while providing a connection to the outdoor environment. The blend of these materials not only addresses structural integrity but also enhances the sensory experience of the space.
Functional zones within the cabin are deliberately designed to accommodate various activities, enabling residents to customize their experiences. The modular approach extends to the interior, where furniture is purposefully designed to be flexible and multifunctional. For instance, foldable and hidden furniture solutions allow for efficient space management, catering to the fluctuating needs of daily life, whether it be for work, relaxation, or gatherings. This adaptability is a significant aspect of the design, encouraging residents to engage with their environment in meaningful ways.
Kai's Box is fundamentally about fostering a connection with nature. Large openings throughout the architecture invite views of the surrounding landscape, creating a dialogue between the indoor and outdoor realms. Perhaps one of the most profound aspects of the design is the emphasis placed on natural light. Expansive windows not only serve as framing devices for picturesque views but also enhance the overall ambiance, reinforcing a sense of tranquility and well-being.
In terms of the design philosophy, Kai's Box embodies a user-centric approach that prioritizes the emotional and experiential aspects of architecture. By creating a space that encourages personal expression and adaptability, the project acknowledges the diverse lifestyles of its inhabitants. This focus on individual needs underscores a broader dialogue in architecture regarding the importance of environment, context, and personal connection to space.
Sustainability plays a critical role in the overall design of Kai's Box. The use of locally sourced materials minimizes the carbon footprint, while the architectural form reduces environmental impact by elevating the structure above the natural terrain. This consideration of the ecological footprint exemplifies a modern sensibility in architecture, where design meets environmental responsibility.
In summary, the architectural design of Kai's Box exemplifies a thoughtful understanding of contemporary living. By prioritizing adaptability, personal well-being, and a connection to nature, this project stands as a prime example of how architecture can shape lives and spaces in subtle yet profound ways. For those interested in deeper insights into this architectural endeavor, exploring the architectural plans, sections, designs, and ideas behind Kai's Box will provide a comprehensive understanding of its unique approach and thoughtful execution.


