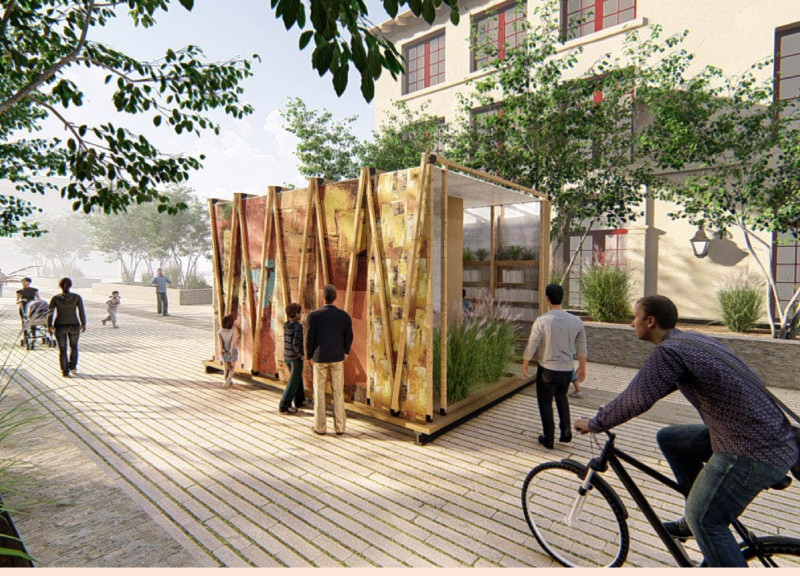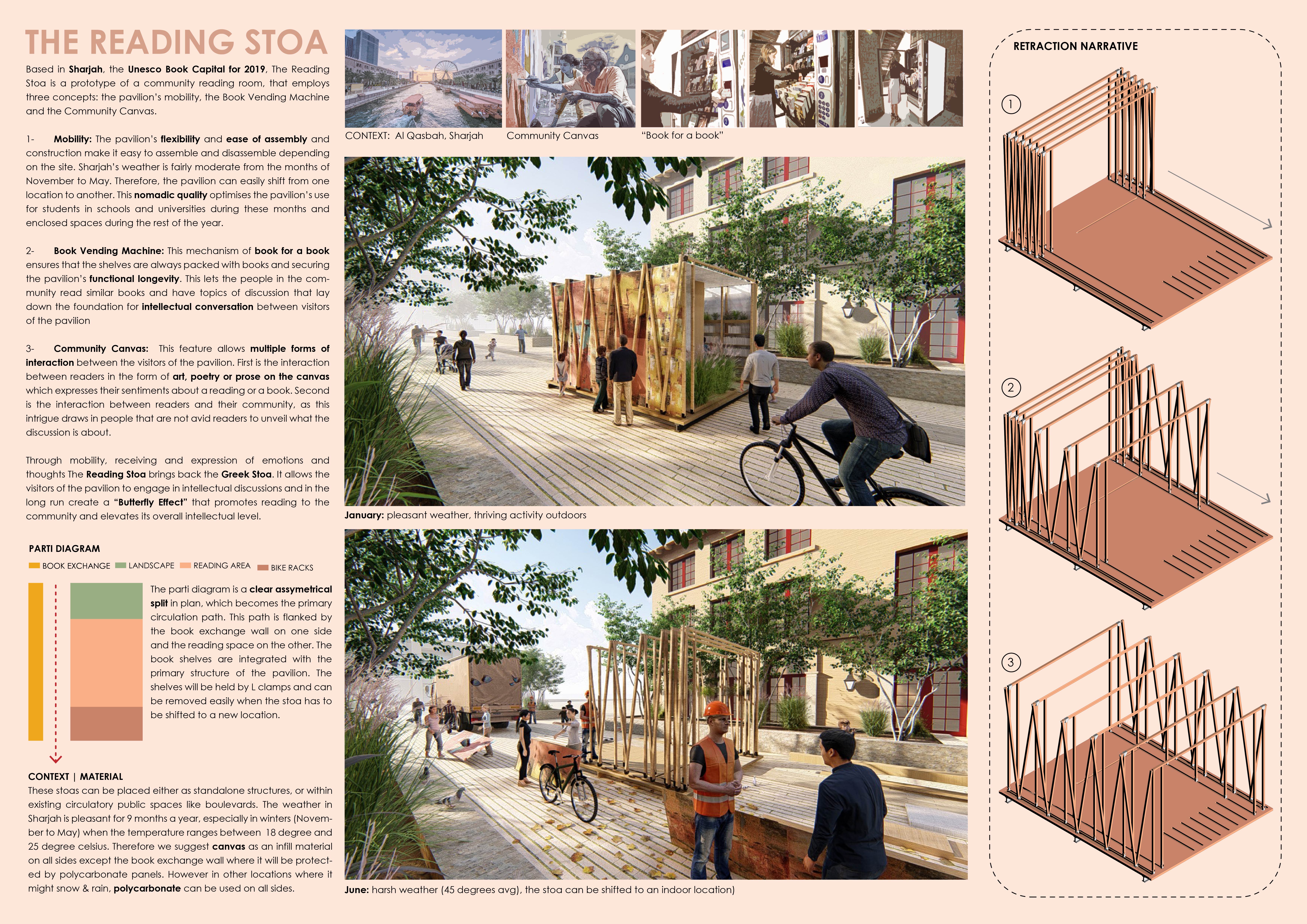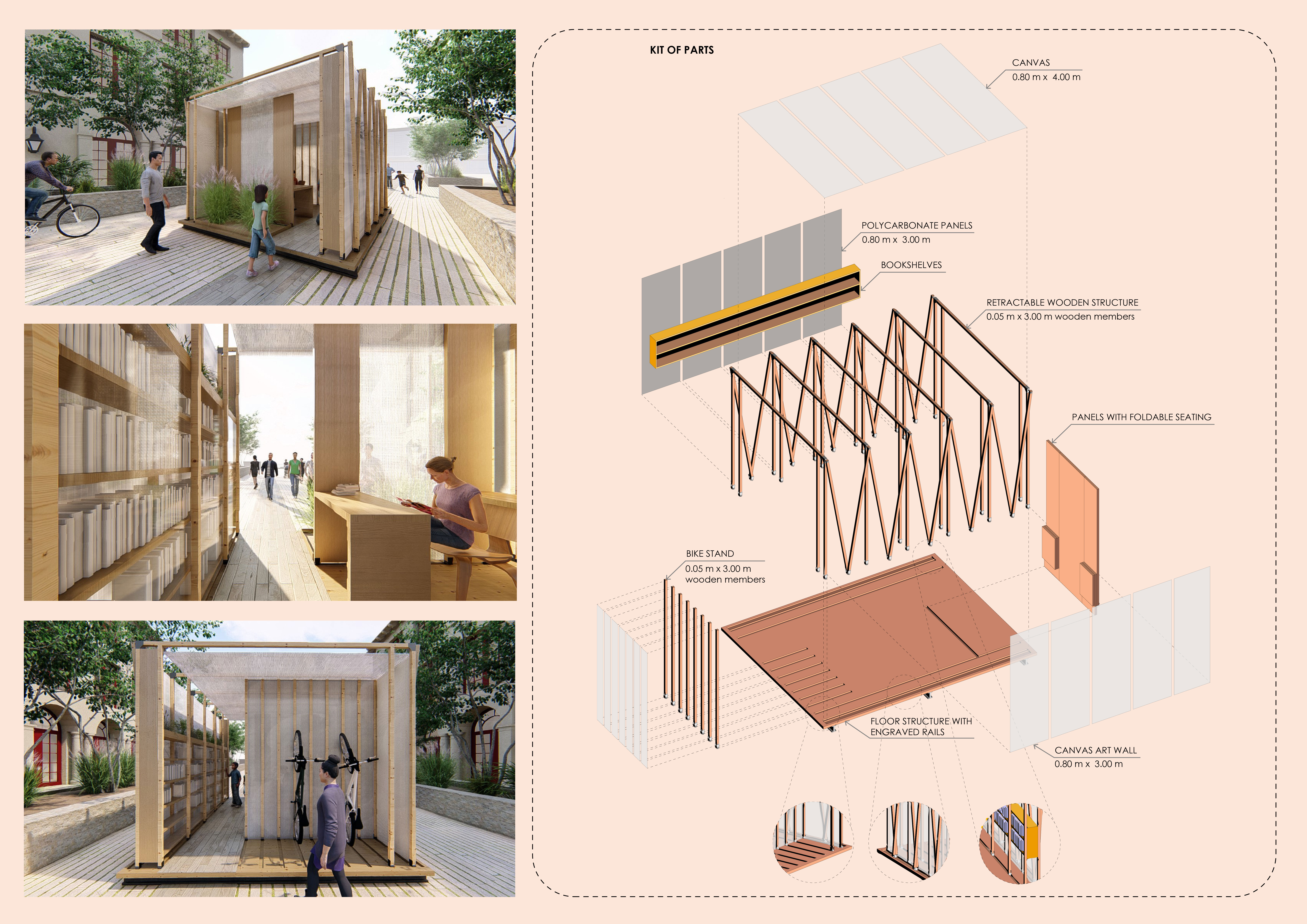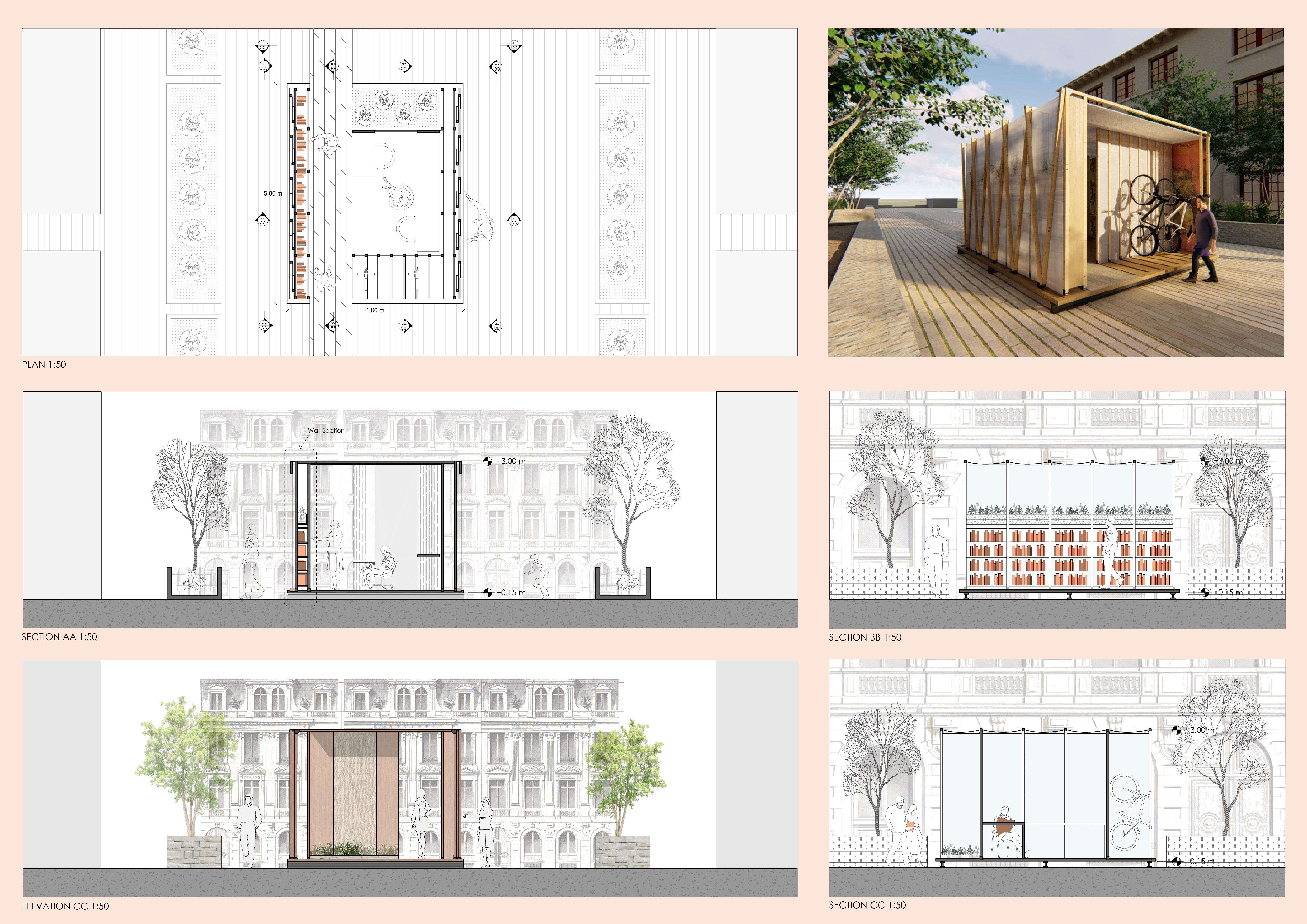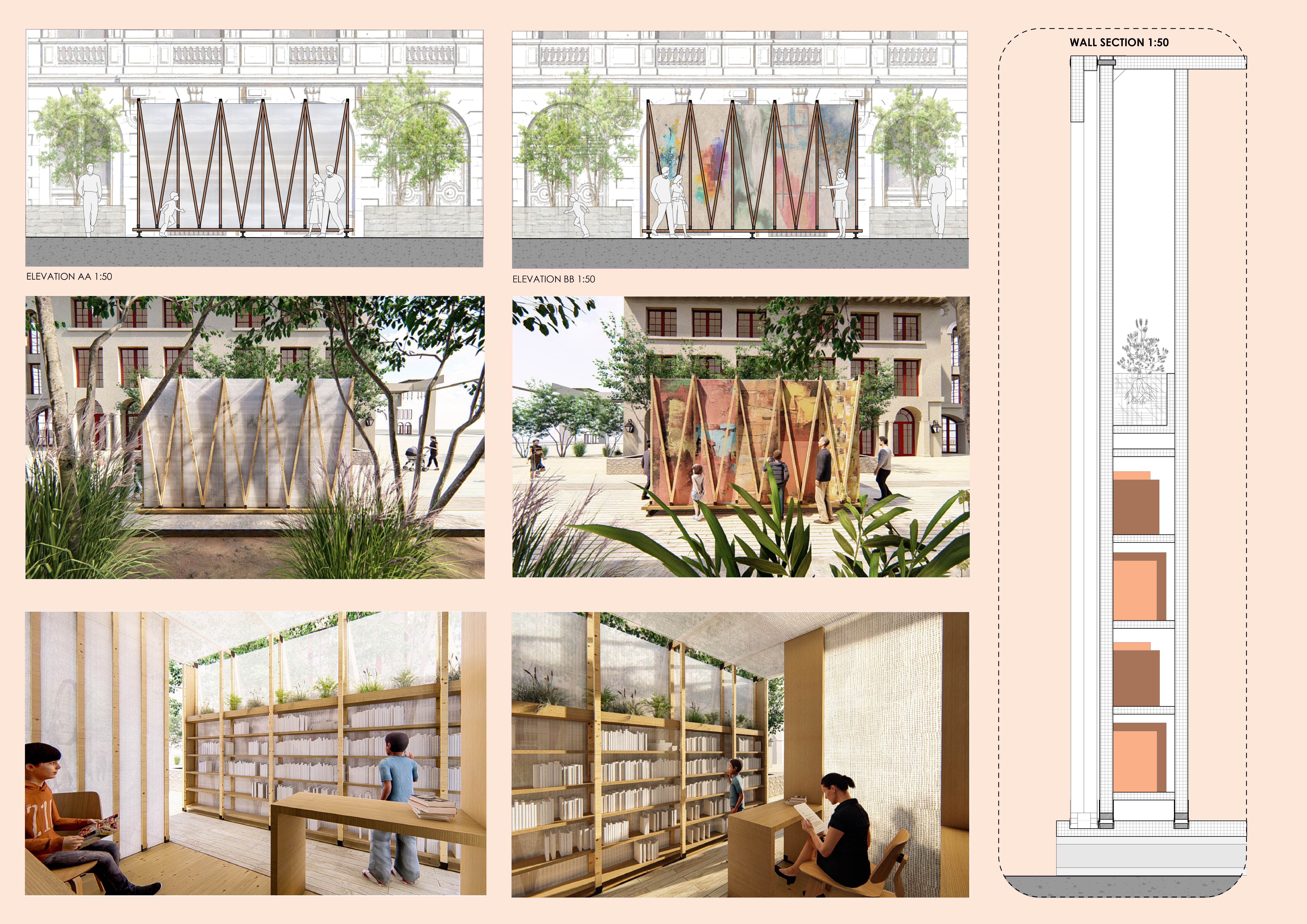5 key facts about this project
The pavilion’s structure is distinguished by its flexible assembly and disassembly capabilities, allowing it to adapt to different weather conditions. During the milder months from November to March, it serves as an outdoor reading room, while it can seamlessly transition indoors when the climate becomes less favorable. This inherent mobility supports its role as a dynamic community resource.
Innovative Features of the Design
A key aspect of The Reading Stoa is its functionality as a "Book for a Book" vending machine, encouraging community members to exchange literature directly. This mechanism not only facilitates accessibility to books but also fosters a culture of sharing and discovery among users. Additionally, the pavilion features interactive artistic canvases, which allow visitors to express their insights, thus promoting dialogue on literature and culture.
The design employs a combination of materials that enhances both durability and aesthetic appeal. The predominant use of polycarbonate panels provides natural illumination while maintaining insulation, which illustrates a thoughtful approach to materiality. The wooden framework adds warmth and creates an inviting atmosphere, while the integration of canvas elements softens the structure’s visual impact. Steel components ensure the pavilion's structural integrity, responding to the demands of its fluid nature.
Community Engagement and Interaction
The asymmetrical design of The Reading Stoa encourages movement and facilitates a varied user experience. This layout is intentional, promoting a sense of exploration and discovery throughout the space. The flexible book shelves within the pavilion are reconfigurable, enabling diverse setups that accommodate different activities and gatherings.
The pavilion is not only a reading space, but it also embodies the principles of sustainability and community involvement. By promoting book sharing through its unique vending mechanism and providing an artistic outlet, The Reading Stoa exemplifies a modern approach to creating public spaces that enhance social interaction.
For a comprehensive understanding of this architectural design, including detailed architectural plans and sections, consider delving deeper into the project's presentation to explore its many facets and the thoughtful ideas embedded in its design.


