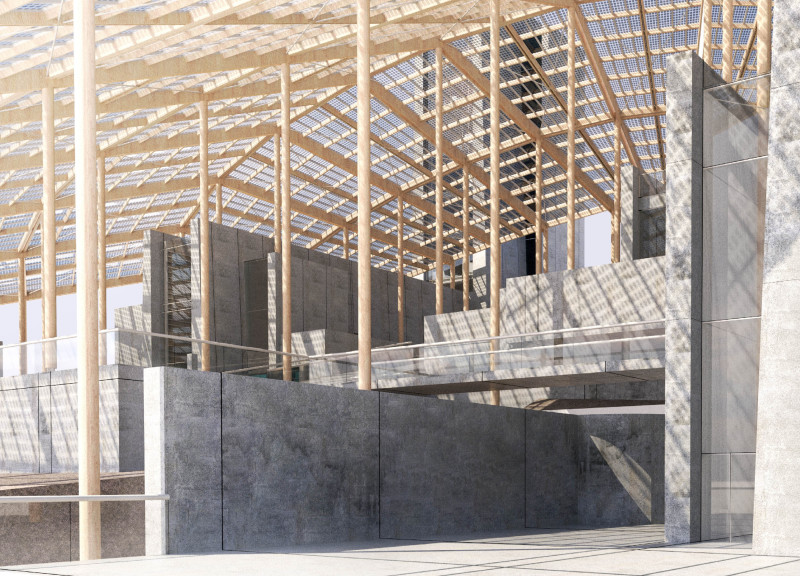5 key facts about this project
At its core, "Solid Light" represents a commitment to the integration of architecture and environmental aesthetics. The vision behind the project is to create a nurturing environment that fosters well-being through the strategic use of natural light and thoughtful spatial organization. This facility offers a sense of belonging and reassurance to its occupants, positioning itself as more than just a physical structure; it is a space that promotes emotional resilience.
The function of the project is centered around care and comfort, providing spaces where patients can find solace amidst their challenges. The layout features interconnected areas that facilitate interaction while also allowing for personal reflection. Careful attention is given to both private and communal spaces, ensuring that residents have the opportunity to engage with others as well as find moments of solitude.
Key elements of the design include a robust foundation made from reinforced concrete, establishing stability while supporting a series of lighter structural elements above. The most notable feature is the canopy constructed from laminated timber, which delivers both aesthetic appeal and functionality. This roof structure covers the main areas of the facility, allowing natural light to filter through its translucent panels. The interplay between indoor and outdoor spaces is intentional, enabling residents to stay connected to the beauty of their surroundings while remaining sheltered.
Glass walls serve to further blur the boundaries between the interior and the exterior, promoting an environment enriched with views of the landscape. This transparency is particularly significant as it encourages occupants to engage with nature, contributing to a holistic sense of healing and wellness. The use of natural stone finishes throughout the interior adds to the grounding qualities of the design, instilling a sense of warmth and stability.
The unique design approaches seen in "Solid Light" focus on creating a dichotomy of space. While the structure offers solid foundations for safety and security, it also elevates the experience through elements that are light and inviting. This balance is not just a method of aesthetic appeal; rather, it encapsulates the project's intent to provide a comforting atmosphere that encourages emotional healing. The design emphasizes communal spaces like a library and chapel, promoting interaction among occupants while also recognizing the need for personal retreat.
In this architectural framework, every decision—from the use of materials to the layout of spaces—aligns with the overarching goal of fostering a sense of ease and support. Each aspect of "Solid Light" is carefully considered, ensuring that both practical and emotional needs are addressed.
For those interested in further exploring the project, including its architectural plans and sections that detail the design's intricacies, additional resources are available. Be sure to delve deeper into the architectural ideas that shaped this project, providing a broader understanding of how thoughtful design can influence the human experience.























