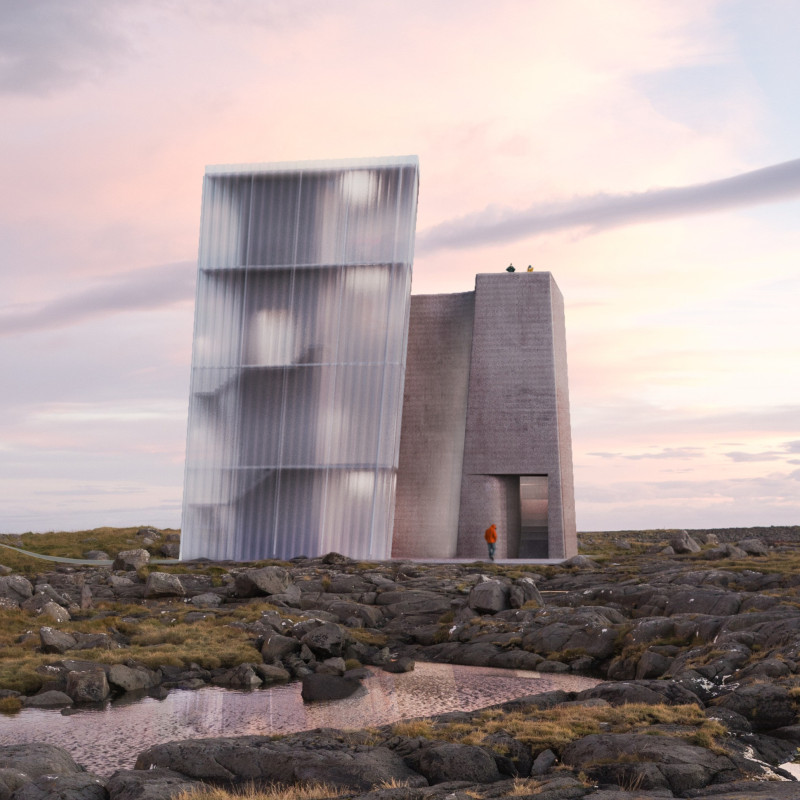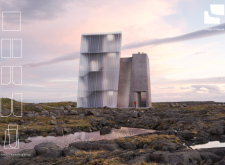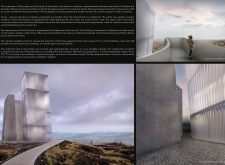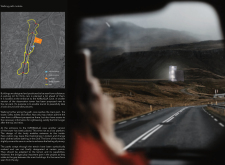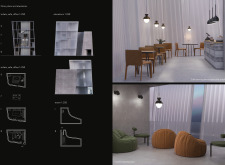5 key facts about this project
The project under analysis, "Bridge of Fissure," stands as a compelling architectural design situated in the KVERNJAGJÓ region of Iceland. This project embodies a nuanced exploration of the geological phenomena inherent in the landscape, particularly the tectonic plates that separate and converge within this unique environment. Through thoughtful design and material selection, the project aims to create a harmonious integration with its natural surroundings while offering visitors a rich spatial experience.
At its core, the "Bridge of Fissure" represents a dialogue between the forces of nature and human interaction. The architecture serves multiple functions, primarily as an observation platform and visitor center. The layout is deliberately planned to facilitate both quiet contemplation and communal gathering, allowing individuals to engage with the magnificent geological features of the area. In doing so, it acts not just as a physical space but as a narrative tool that educates visitors about the natural history of tectonic activities in Iceland.
The project comprises two distinct structures that encapsulate different architectural ideas and materials. The formidable concrete tower establishes a sense of permanence and stability, serving as the primary structure housing essential amenities such as restrooms and a café. This robust construction is made from high-durability concrete, selected specifically for its ability to withstand the harsh weather conditions prevalent in the region. The internal configuration promotes an intimate atmosphere, encouraging visitors to connect with the space before they ascend to the observation deck.
In contrast, the lightweight polycarbonate observation tower offers an airy, luminous space, symbolizing fluidity and openness. The design allows natural light to filter through its layers, connecting occupants with the dramatic landscape beyond. As visitors ascend, they are greeted by sweeping views and an enhanced interaction with the elements, fostering a sense of being in communion with the surrounding nature. This interplay between the concrete base and the polycarbonate structure embodies the project's conceptual framework, reflecting on the duality of separation and connection inherent in the tectonic processes.
Furthermore, key design details have been carefully considered to enrich the visitor experience. The observation platform is strategically positioned to maximize panoramic views, allowing for dynamic engagement with the landscape at varying heights. The incorporation of soft furnishings in the café and waiting areas not only facilitates comfort but also extends an invitation for visitors to linger and absorb the site’s comprehensive atmosphere.
Unique design approaches in the "Bridge of Fissure" highlight a commitment to both functionality and aesthetics. The integration of forms that reflect geological characteristics enhances the project's narrative. The material selection, with its juxtaposition of heavy concrete against transparent polycarbonate, cleverly amplifies the project's thematic explorations of strength and lightness. This design choice resonates well with the natural context, emphasizing the contrast between solid earth and ephemeral light.
In sum, "Bridge of Fissure" stands as an architectural expression that bridges the human experience with the natural world. Through its carefully curated spaces and thoughtful materiality, the project encourages deeper reflection on the relationship between architecture and geology. For those interested in exploring the intricacies of this project further, a review of the architectural plans, sections, and designs will offer valuable insights into the innovative ideas and processes that shaped this distinct experience. Engaging with the project presentation will undoubtedly enrich understanding and appreciation of this unique architectural endeavor.


