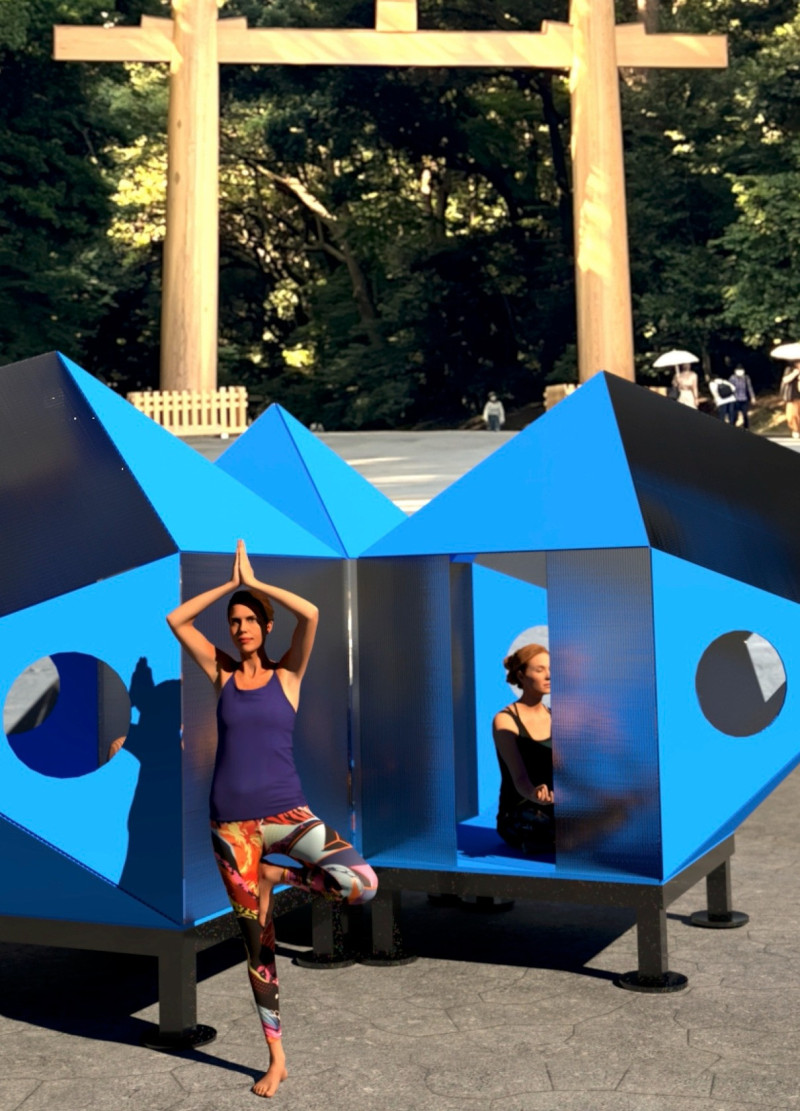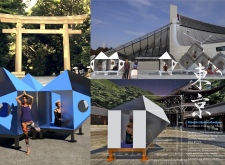5 key facts about this project
The project employs geometric forms, notably bicubic and dodecahedron shapes. These configurations are designed to facilitate interactions with light and establish a calming atmosphere. The choice of materials includes polycarbonate panels, which offer various light diffusion qualities, a steel framework for structural integrity, and wood surfaces that promote tactile warmth. Together, the materials enhance the sensory experience and delineate the modules' function as spaces for contemplation.
Designing Elements of Interaction and Community
What distinguishes this project is its emphasis on interaction. The open circular cutouts connect the modules to their surroundings, inviting users to engage with nature and the urban environment. The modules' vibrant color palette, particularly the bright blue tones, contrasts with the greens of nearby parks and the subtler hues of traditional architecture, making them visually accessible to the public. This design approach aims to foster community participation, encouraging individuals to embrace mindfulness practices collectively.
Thoughtful Integration of Form and Function
The modules are not only aesthetically pleasing but also highly functional. The architectural design considers the need for both private reflection and open social interactions, allowing spaces to adapt to various uses. Their strategic placement near the Meiji Shrine respectfully honors the cultural context and enhances the visitor experience. The project prioritizes flexibility, enabling the modules to cater to changing urban dynamics, whether for temporary events or permanent installations.
For those interested in a comprehensive understanding of the design and function of these meditation modules, I encourage you to explore the complete project presentation. By reviewing the architectural plans, sections, and innovative design ideas, you can gain deeper insights into the conceptual framework and practical applications that define this project.























