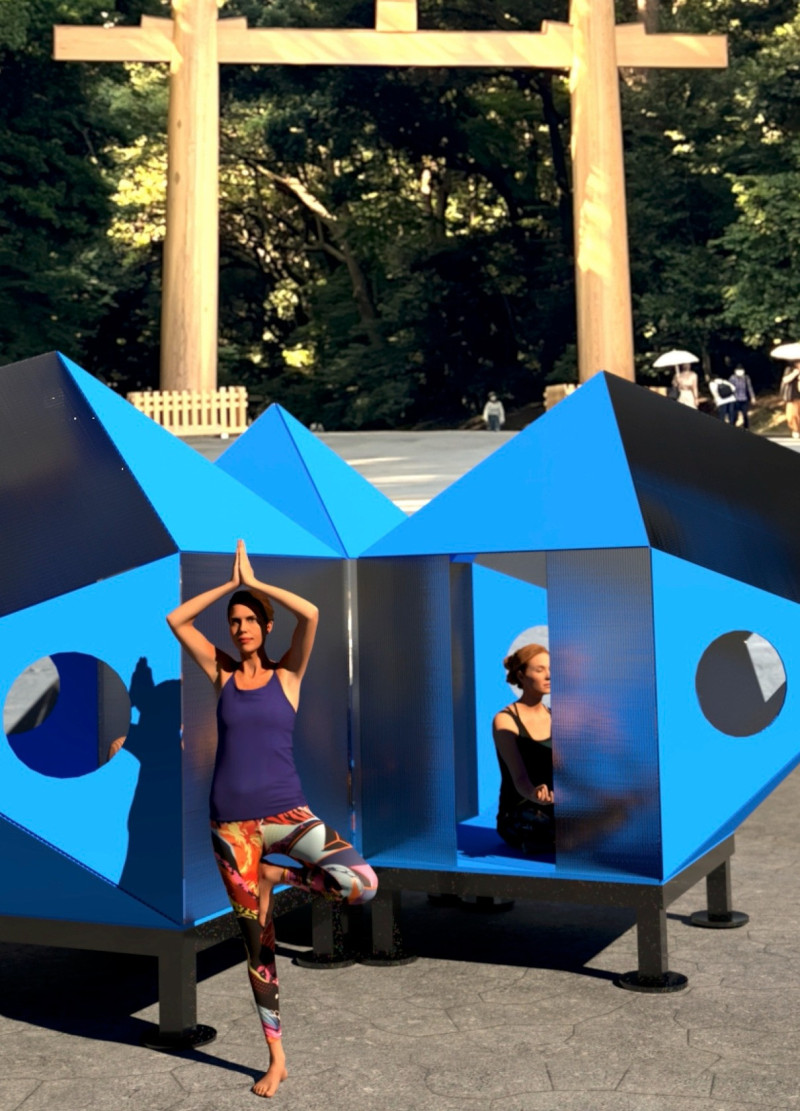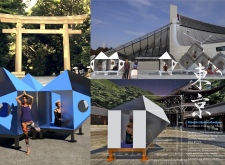5 key facts about this project
At its core, the project represents a unique merging of architecture and environmental psychology, acknowledging the necessity for restorative spaces within high-density urban settings. The design functions as an oasis for meditation, allowing users to detach from their immediate surroundings and immerse themselves in a meditative experience. These modules are intended not only for individual users but also for small group gatherings, further fostering a sense of community and shared experience.
The architectural design of the meditation modules features distinctive geometric forms, with an emphasis on volumetric exploration. The structures incorporate shapes reminiscent of dodecahedrons, providing a sculptural quality that enhances their visual impact within the urban context. The arrangement of the modules is carefully considered to allow for varying degrees of privacy and openness, catering to diverse user needs and meditation styles.
Materiality plays a crucial role in the overall design. The modules utilize polycarbonate panels, which contribute to a play of light and shadow as they filter natural light, creating a serene ambiance inside. This choice of material also promotes energy efficiency while ensuring durability and maintenance ease. Complementing the polycarbonate, wood is incorporated within the interior spaces, offering a warm and inviting atmosphere that aligns with traditional Japanese principles of using natural materials. The metal framework provides structural integrity, ensuring that the modules withstand the rigors of their urban setting.
The color palette utilized in the design consists primarily of soothing tones, featuring a striking blue alongside muted whites and grays. These colors are carefully selected to evoke feelings of calmness and tranquility, enhancing the psychological engagement of users with the space. Such attention to detail reinforces the project's objective of establishing a mindful environment.
One particularly unique aspect of the design approach is how it creatively addresses the interaction between the modules and their urban surroundings. By situating these meditation spaces near vital city landmarks such as the Yoyogi Olympic Stadium and Meiji Shrine, the project engages with the cultural heritage of Tokyo while simultaneously providing an avenue for personal reflection. This juxtaposition of historical significance with contemporary architectural practices fosters a dialogue between the old and the new, encouraging a deeper appreciation of the urban fabric.
Moreover, the design emphasizes flexibility, showcasing a space that can adapt to various forms of meditation and collective activities. The interior layouts are crafted to facilitate a range of practices, from traditional sitting meditation to more dynamic mindfulness activities, allowing users to choose how they interact with the modules.
Additionally, the integration of outdoor landscaped areas surrounding the meditation modules enhances the user experience by inviting natural elements into the space. Such connections to nature are essential in promoting wellness and balance, encouraging users to engage with their environment in a meaningful way.
Overall, this architectural project stands as a thoughtful response to the growing need for spaces that prioritize mental health and well-being in urban environments. By marrying innovative design, sustainability through material choices, and respectful consideration of cultural context, it offers a compelling vision for the future of urban architecture. The project invites individuals to engage deeply with their environment, fostering both personal and communal well-being. For those interested in exploring the intricate details of this architectural endeavor, including architectural plans, sections, and designs, further scrutiny of the project's presentation is highly encouraged.























