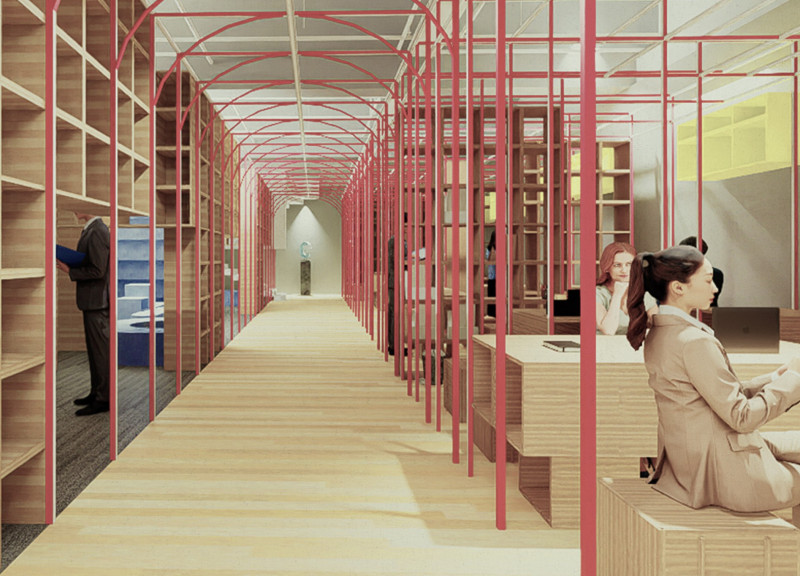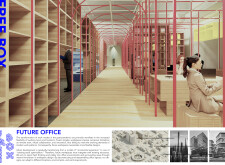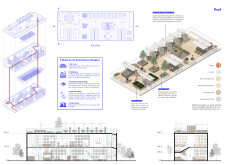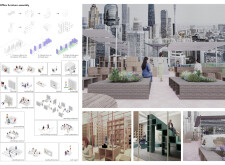5 key facts about this project
## Overview
Located in a vibrant urban setting, the Future Office design project reinterprets contemporary workspace needs, addressing the shifts in work culture that have emerged in the post-pandemic era. The intent is to create an adaptable office environment that fosters collaboration, creativity, and employee well-being while accommodating diverse work habits. The design integrates communal areas with private workspaces, aiming to enhance the user experience through thoughtful spatial organization.
## Flexibility in Spatial Configuration
A core principle of the design is flexibility, emphasizing a workspace model that can accommodate various work styles and social interactions. The layout features multifunctional areas that encourage both collaborative and individual work. Open workspaces are designed with movable furniture configurations to facilitate teamwork, while private offices and small meeting rooms provide necessary quiet spaces for focused work and confidential discussions. Dedicated zones for learning and development further support employee growth, reflecting a commitment to continuous professional advancement.
## Sustainable Material Choices
The material palette has been selected with a focus on sustainability and performance. Key materials include copper for structural elements, terrazzo for durable and stylish flooring, and birch wood plywood for furniture due to its strength and aesthetic qualities. Recycled wood contributes to environmental responsibility, while polycarbonate sheets ensure natural light penetrates deeper into the workspace. This careful selection of materials aligns with current trends in green architecture, underscoring a commitment to environmentally-friendly practices throughout the design process.
Design features also include innovative assembly systems for furniture, allowing for swift adaptation to changing needs. The integration of advanced technology, particularly in spaces designated for remote collaboration, is a notable aspect of the project, ensuring that the office remains relevant in a hybrid work environment. The design promotes an engaging atmosphere conducive to community interaction, thus enhancing the overall work experience.























































