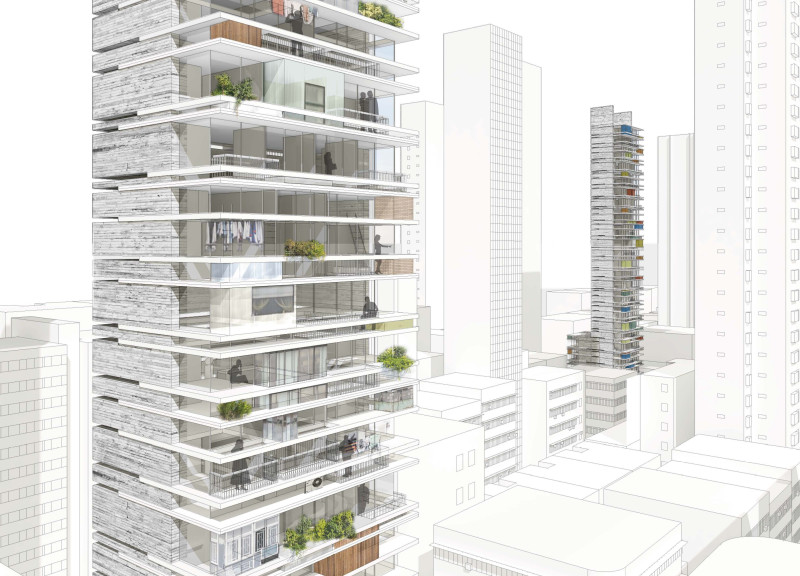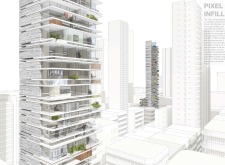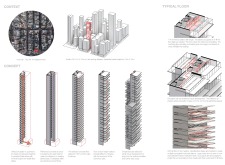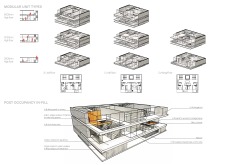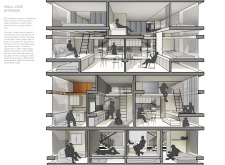5 key facts about this project
Pixel Infill represents a modern vision for urban living, focusing on flexibility and adaptability. Its main function is to provide a range of living spaces that can accommodate diverse lifestyles within a limited footprint. The architectural design integrates modular units that are not only efficient in their layout but also allow residents to personalize their living environments. This modularity fosters a sense of community, while the well-planned vertical circulation promotes interaction among residents, making social connectivity a central theme of the project.
The design features a reinforced concrete structure that forms the backbone of the building, allowing for sufficient stability and strength while maintaining a sophisticated aesthetic. Pre-stressed concrete floor plates minimize structural thickness without compromising safety or usability. The use of glass in the façades opens the units to natural light, creating a seamless dialogue between the interior and exterior environments. This transparency enhances both the visual appeal of the structure and the overall ambiance of the living spaces.
Wood is another essential material utilized within the units, projecting warmth and adding an element of comfort to the otherwise modern design. In areas requiring custom solutions, polycarbonate panels are employed, enabling occupants to tailor their outdoor spaces, such as balconies, according to their preferences. The versatility of materials used in the project not only serves functional purposes but also reflects the intention of creating a harmonious residential experience.
Unique design approaches are evident throughout the project, particularly in the concept of wall-less interiors. Units feature sliding panels that allow for seamless reconfiguration of living spaces. This strategy promotes an open-plan layout, providing residents with the freedom to adjust their habitats according to their personal needs while maintaining privacy when required. Furthermore, communal amenities are strategically embedded within the vertical dimensions of the building, encouraging shared experiences and collaboration among residents.
The careful programming of the building's layout emphasizes sustainability and community cohesion, key factors in addressing urban challenges. By maximizing the potential of a tight urban site, the architectural design counters urban sprawl and promotes dense living. The Pixel Infill project aspires to be a model for future architectural designs that prioritize both individual needs and collective community well-being.
The exploration of this architectural project and its comprehensive approach to urban living offers several layers of insight. Those interested in delving deeper into the design can examine architectural plans, architectural sections, and architectural ideas, all of which contribute to a greater understanding of how architecture can effectively respond to the needs of modern urban environments. For more details, it is recommended to investigate the project presentation, where additional elements of this unique design are elaborated further.


