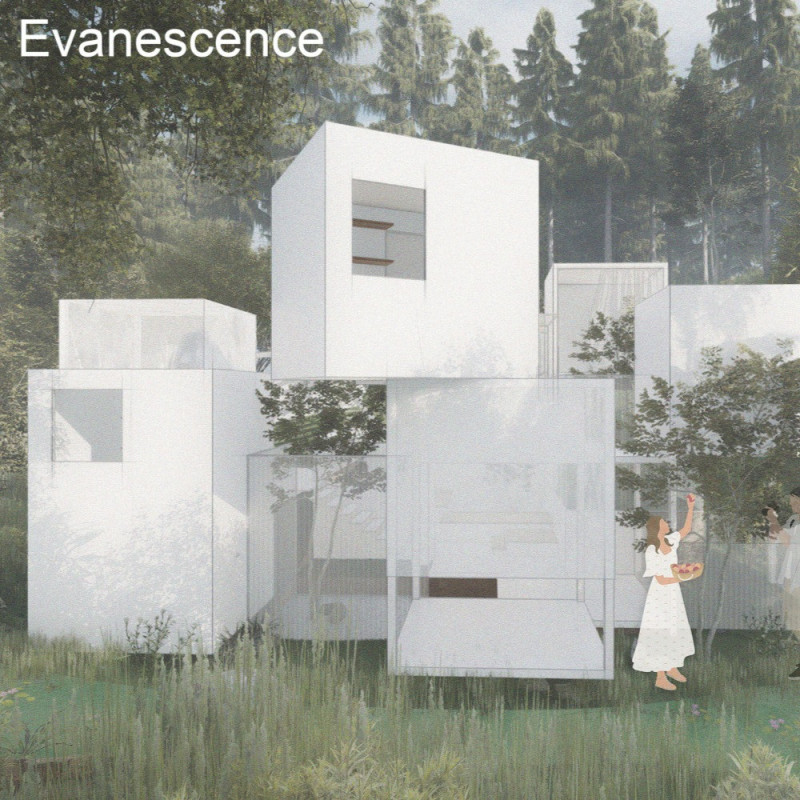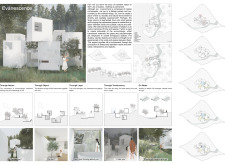5 key facts about this project
Spatial Organization and Materiality
The spatial organization of "Evanescence" employs a modular approach, allowing for versatile arrangements that can adapt to varying functions and user experiences. This flexibility is a notable aspect of the design, as it enables collective and individual interactions within the built environment. The materials selected for the project include polycarbonate panels, fabric, concrete, and glass, each playing a distinct role in conveying the project's concept. The polycarbonate panels provide a translucent quality, filtering natural light while integrating the interior with the exterior. Fabric contributes to a soft, pliable environment that changes with seasonal variations, inviting a dialogue between the built form and the natural surroundings. Concrete serves as a stable foundation, while glass provides clarity, fostering openness and transparency. This careful selection of materials enhances the overall atmosphere of the design, reinforcing the thematic elements of memory and impermanence.
Integration with the Natural Environment
"Evanescence" distinguishes itself through its profound integration with the site’s natural landscape. The design creates voids that frame views and invite occupants to connect with the scenery, emphasizing the importance of the natural context in shaping human experiences. These interactions are intentional, as the architecture encourages occupants to reflect on their relationship with nature and their own memories. This openness fosters a sense of mindfulness, allowing individuals to engage deeply with both their surroundings and their personal narratives. The incorporation of unique design elements, such as strategically placed observation points and an emphasis on light and shadow interplay, further enriches the user experience. By focusing on the emotional resonance of spaces, "Evanescence" leverages architecture as a medium to evoke contemplation and connection to the broader environment.
Ultimately, the project’s innovative use of materials and design strategies showcases a unique approach to contemporary architecture. To gain deeper insights into the architectural plans, sections, designs, and ideas behind "Evanescence," readers are encouraged to explore the detailed project presentation.























