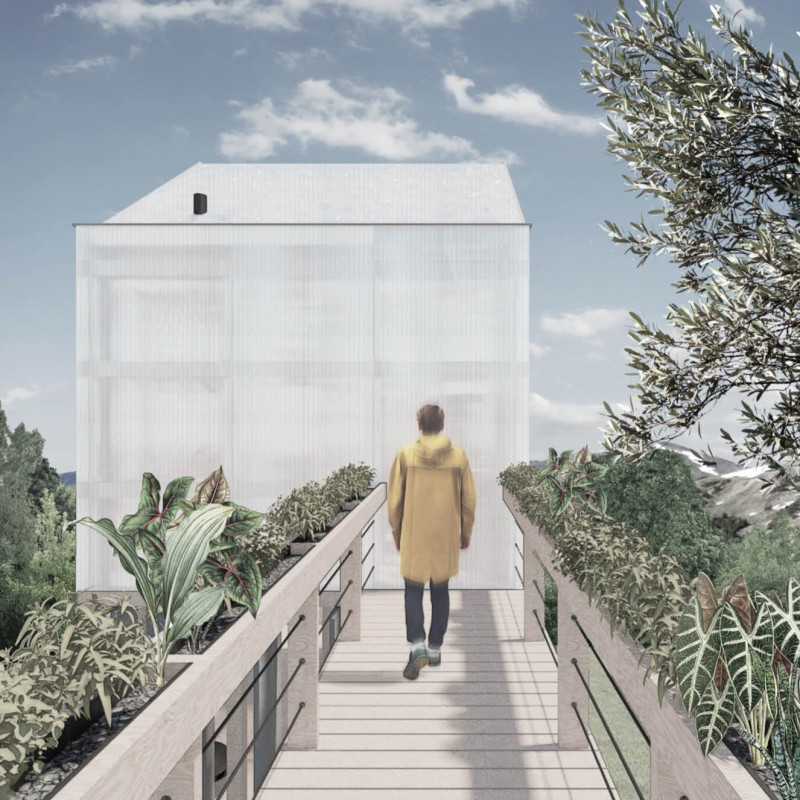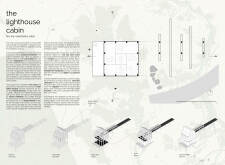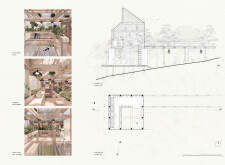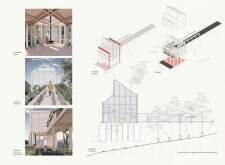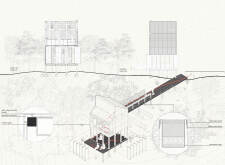5 key facts about this project
At its core, the Lighthouse Cabin represents a methodology of design that emphasizes both community and individuality. It caters to the needs of users seeking a communal space for group meditation and workshops, while also providing intimate areas for solitary practice. The thoughtful configuration of spaces within the cabin reflects an understanding of how architecture can enhance well-being by integrating functionality with an atmosphere of serenity.
One of the most notable aspects of the Lighthouse Cabin is its spatial organization. The design comprises a ground floor, which serves as the main area for gatherings and meditation sessions. This open layout is enhanced by a seamless transition to an outdoor deck, allowing users to step outside and engage with their natural surroundings. The deck not only acts as an extension of the interior space but also invites users to experience the tranquility of the environment, facilitating a deeper connection with nature.
Above the ground floor lies a mezzanine that offers a private setting for individual meditation or quiet contemplation. This elevated area provides a vantage point overlooking the landscape, encouraging users to immerse themselves in the beauty of the surroundings. The interplay of these two spaces—one communal and open, the other private and reflective—captures the essence of what this cabin aims to offer its users.
A distinctive feature of the Lighthouse Cabin is its modular construction. This innovative approach emphasizes flexibility and adaptability, allowing spaces to be rearranged or redefined based on the users’ needs. The design mirrors the simplicity of modular systems like LEGOs, which can be assembled efficiently on-site. This method not only simplifies the construction process but also reduces material waste, aligning with sustainable building practices.
The materials chosen for the cabin play a significant role in its aesthetic and functional qualities. A combination of wood, polycarbonate panels, and recycled concrete gives the structure a warm, inviting character while ensuring durability and sustainability. The wood provides an organic feel, establishing a connection to nature, while the polycarbonate panels allow natural light to infiltrate the space without compromising privacy. This thoughtful blend of materials enhances the sensory experience within the cabin.
Furthermore, the inclusion of a rainwater harvesting system underscores the commitment to environmental responsibility. The ability to collect and store rainwater exemplifies the project’s holistic approach to sustainability, ensuring that the cabin functions efficiently while reducing its ecological footprint.
The Lighthouse Cabin embodies unique design approaches that extend beyond mere aesthetics. The emphasis on creating spaces that foster mindfulness reflects a nuanced understanding of how architecture impacts human experience. By prioritizing natural elements, modularity, and sustainable practices, this project stands as a model for future architectural endeavors that prioritize user well-being.
As you explore the project further, consider delving into architectural plans and architectural sections that illustrate the layout and functionality of the spaces. Reviewing the architectural designs and architectural ideas behind the Lighthouse Cabin will provide deeper insights into the thoughtful considerations that shaped this project. The thoughtful integration of nature and design offers an opportunity for contemplation, allowing individuals to embrace the meditative qualities the cabin has to offer.


