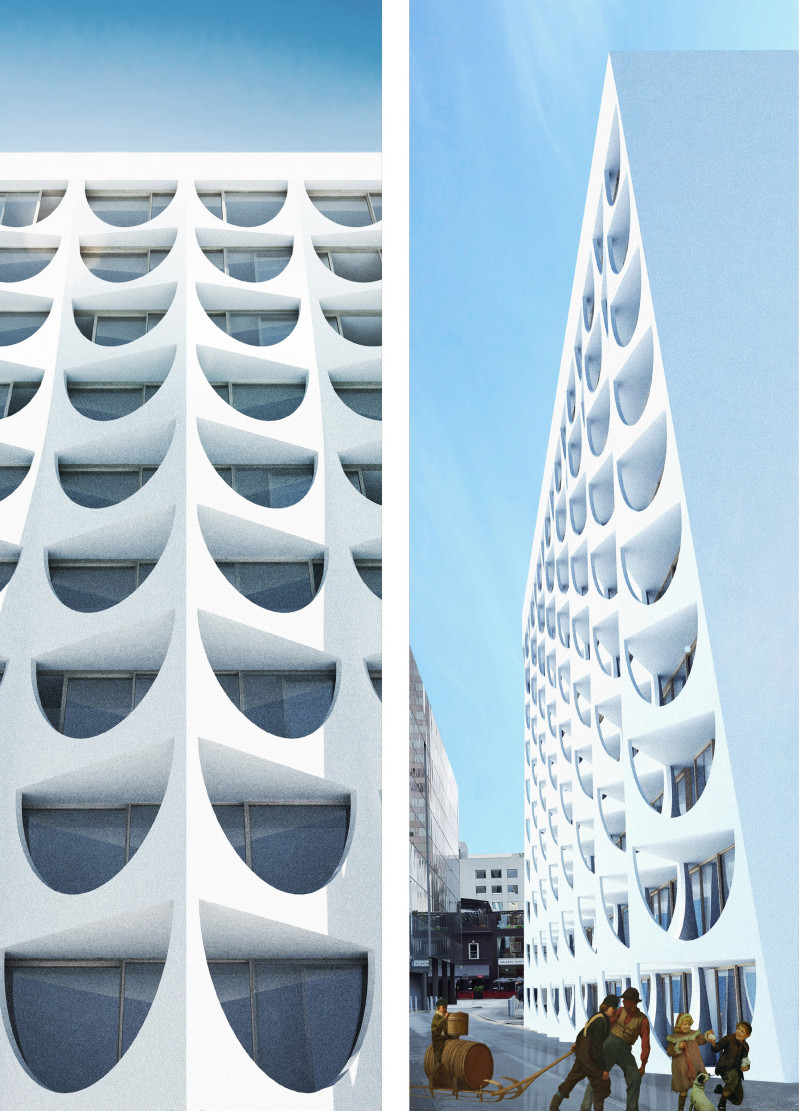5 key facts about this project
The structure features a robust ground-floor layout that facilitates ease of access and pedestrian integration, enhancing its function as a communal space. The architectural design includes elements such as open areas for events, workshops, and exhibitions, encouraging diverse user participation. The intention of the design is clear: to serve as a flexible environment that adapts to the varying demands of its community.
Unique Spatial Configuration and Materiality
What distinguishes *Cell of Freedom* is its innovative approach to space and form. The project utilizes an inverted roof geometry that creates dynamic internal spaces and improves rainwater management while reducing thermal loads. This architectural technique allows for functional versatility, accommodating everything from casual gatherings to organized events.
The building's exterior showcases a unique facade that comprises a series of undulating forms, creating visual movement that contrasts with the static nature of typical structures. By incorporating translucent polycarbonate glazing, the design achieves a balance between natural lighting and thermal performance, enhancing user comfort without compromising energy efficiency.
Flexible Community Integration
The design promotes adaptability through hybrid spatial solutions. Vertical balconies seamlessly connect multiple levels, inviting interaction among users at various heights. This aspect is especially important in fostering community spirit, as it allows casual engagement between different users and activities taking place within the building.
Common areas are thoughtfully integrated to serve varied functions. They can support artistic endeavors, community workshops, and social events, reinforcing the architecture’s aim to encourage community cohesion. Such spaces are designed functionally to cater to a range of activities, ensuring that the hub remains vibrant and inviting.
For further analysis and exploration of the architectural plans, sections, and detailed designs of *Cell of Freedom*, it is encouraged to delve deeper into the project's presentation. This will provide insights into the architectural strategies that guide not only its aesthetic qualities but also its functional capabilities as a community-driven hub.


























