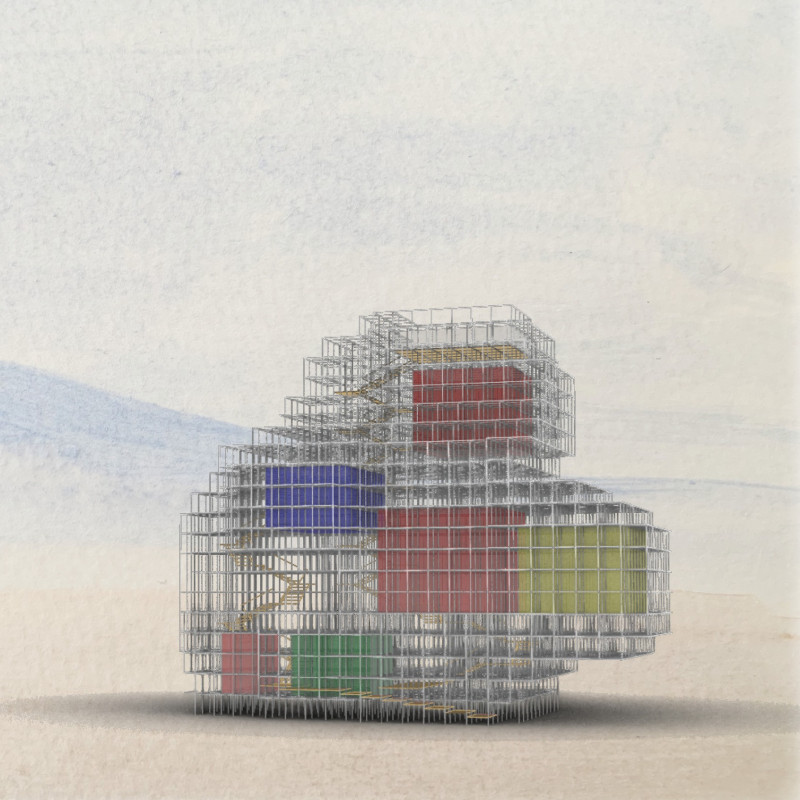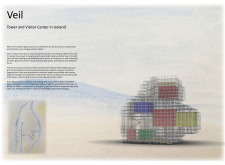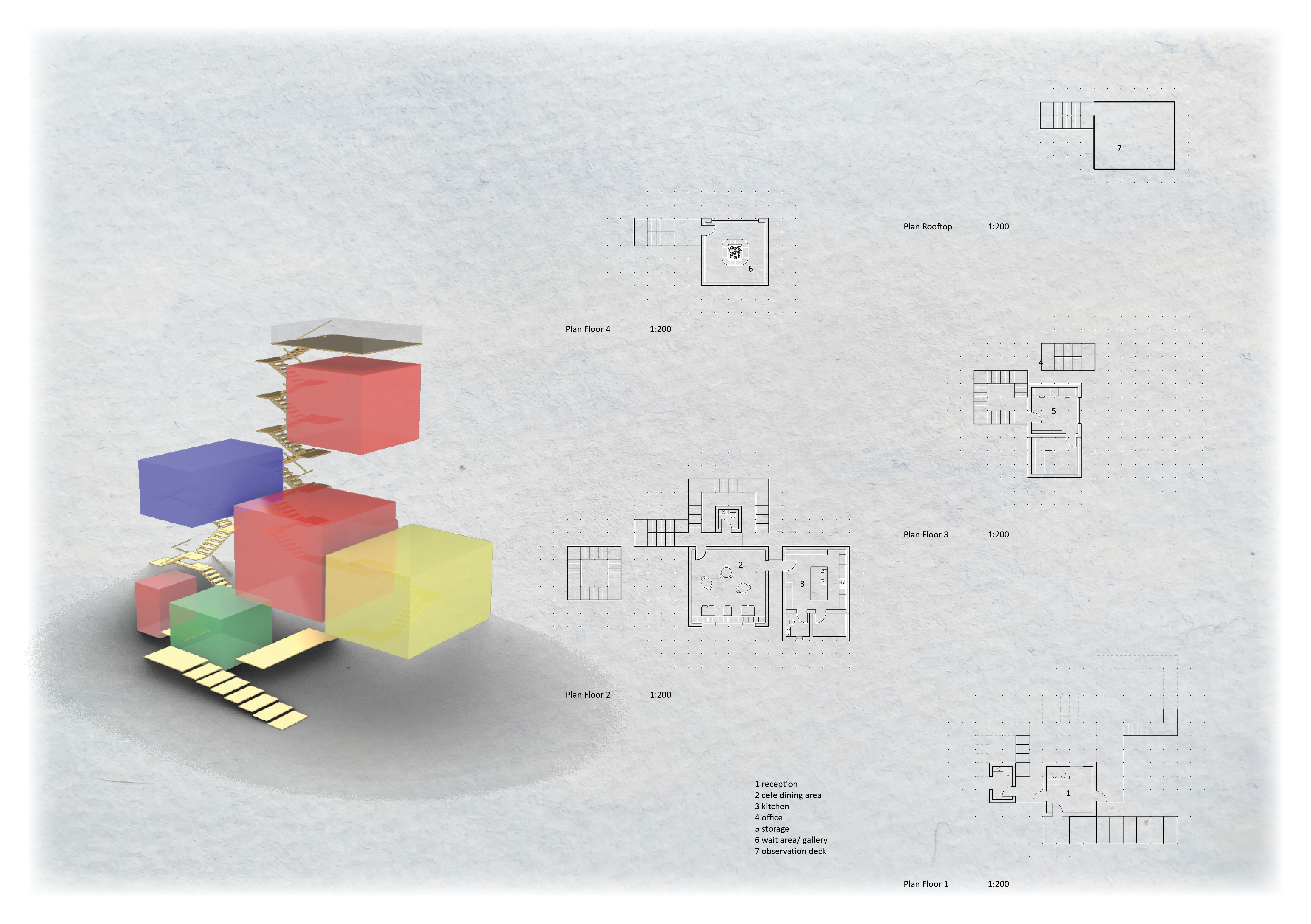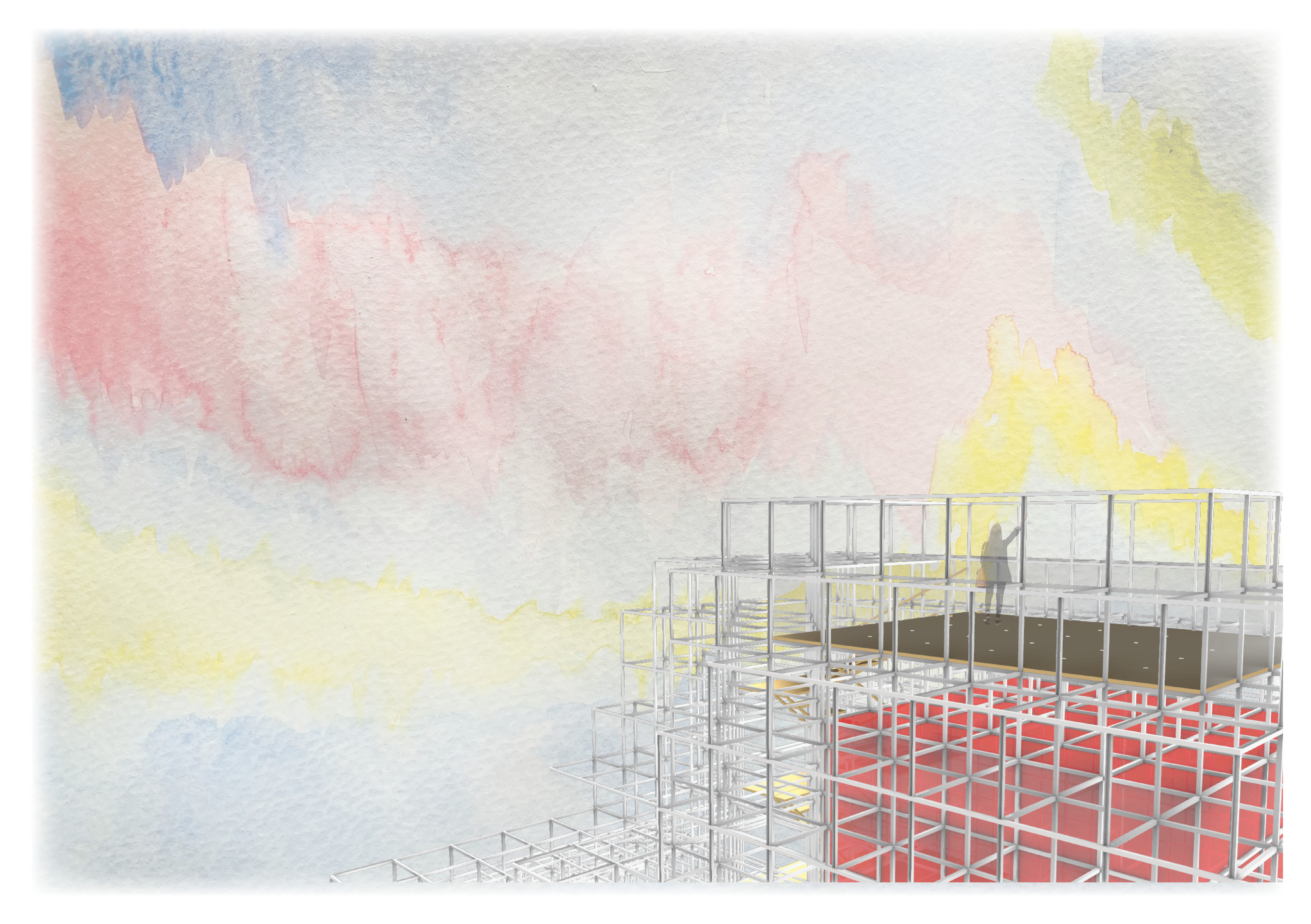5 key facts about this project
The primary function of the "Veil" is to provide a welcoming environment for tourists and locals alike, offering services such as a reception area, café, exhibition space, and an observation deck. Each of these elements is strategically integrated into the design, allowing visitors to engage with both the facility and the surrounding scenery. Upon entering the visitor center, guests are greeted by a reception and ticketing area that facilitates their journey into the multifaceted offerings of the space. The café, positioned on the second floor, emphasizes local culinary practices, creating a cultural connection for those exploring the region.
The project showcases a thoughtful combination of various architectural elements that enhance its functionality and aesthetic appeal. At the core of the structure is a welded steel cube grid, which supports the overall design while maintaining a lightweight appearance. This framework is complemented by polycarbonate boxes that populate the grid, creating a vibrant facade that changes appearance throughout the day, reflecting the shifting light conditions. Each of these boxes is not only visually engaging but also serves as a distinct space for activities, such as exhibitions or informal gatherings.
The interior of the boxes features opaque panels that provide privacy and shelter, keeping the spaces comfortable and inviting. The careful arrangement of these elements allows for a fluid and intuitive movement throughout the three levels of the visitor center. Natural materials used in the construction of the building, including recycled plastics and wood, contribute to a warm atmosphere, enhancing visitors' experiences while adhering to environmentally responsible practices. Several of the interior spaces, particularly the observation deck on the fourth floor, are designed with expansive views in mind, allowing guests to fully appreciate the breathtaking Icelandic landscape.
One of the unique design approaches employed in the project is its commitment to sustainability. The use of recycled materials, particularly in the insulation, demonstrates a forward-thinking perspective that resonates with current architectural trends emphasizing environmental responsibility. At nighttime, the polycarbonate panels emit a soft glow, reminiscent of the northern lights, reinforcing the connection between the architecture and its natural setting. This aspect not only enhances the building's appeal after dark but also establishes a visual commentary on the environmental themes that inspire its design.
The "Veil" project embodies a careful balance between ambition and context, making it a vital part of Iceland’s architectural narrative. It invites visitors to explore both the facility and the stunning natural phenomena for which the region is known. The meticulous attention to detail in the design fosters an engaging environment that encourages interaction and exploration, making it more than just a visitor center—it's a beacon of cultural and natural discovery.
For those interested in a comprehensive view of this project, exploring the architectural plans, sections, and designs will provide valuable insights into its innovative concepts and spatial arrangements. The careful orchestration of elements within "Veil" exemplifies the potential for architecture to resonate with its surroundings while fulfilling essential community needs.


























