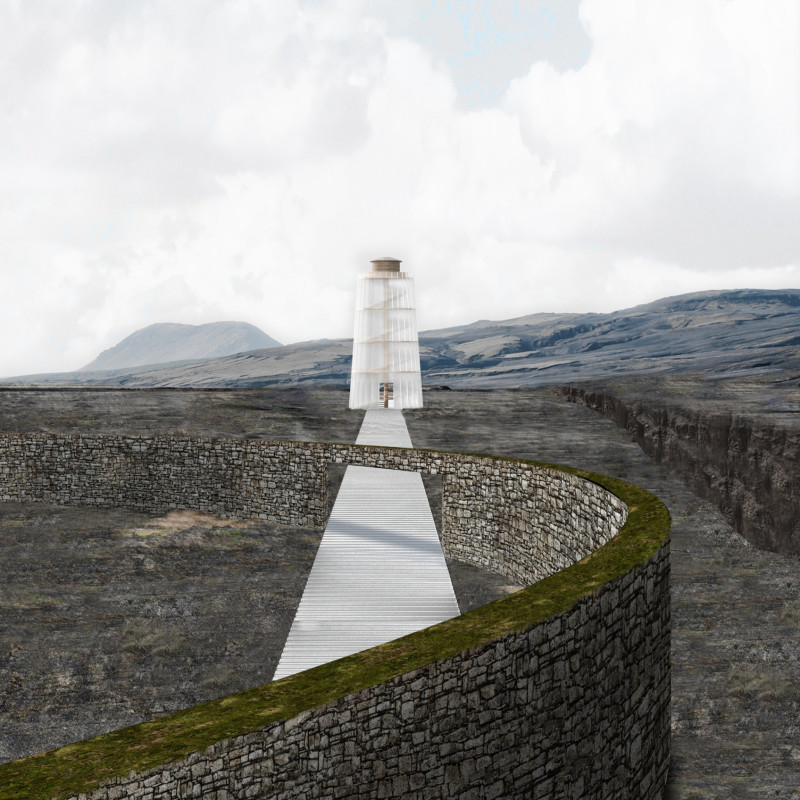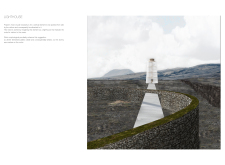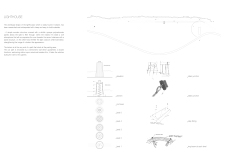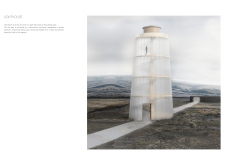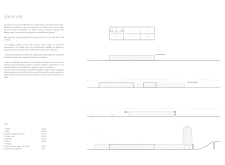5 key facts about this project
Material Selection and Functionality
The structure hinges on the use of polycarbonate panels that provide both translucency and durability. These panels allow natural light to penetrate, creating a welcoming interior atmosphere while minimizing the need for artificial lighting. The combination of wood for structural elements and natural volcanic stone for external finishes reflects the architectural intent to create a harmonious dialogue between the building and its setting. The wooden framework promotes local craftsmanship while maintaining structural integrity. Additionally, the volcanic stone anchors the lighthouse within its geological context, reinforcing a sense of place.
Spatial Arrangement and User Engagement
The internal layout promotes an engaging visitor experience. A central spiral staircase facilitates smooth access to an observation platform, cleverly designed to offer sweeping views of the surrounding landscape. Open-air walkways constructed from transparent materials invite visitors to appreciate the natural terrain beneath their feet, enhancing their interaction with the site. The inclusion of amenities such as a café and restroom facilities underscores the lighthouse’s role as a tourist destination, allowing it to serve multiple functions beyond its primary navigational purpose.
Unique Architectural Approaches
This lighthouse stands out due to its innovative design that merges traditional lighthouse elements with modern architectural practices. By prioritizing environmental responsiveness, the project leverages natural light and local materials to create an energy-efficient and visually appealing structure. Rather than adopting a static form, the lighthouse utilizes a dynamic interplay of light and shadow, allowing it to shift character throughout the day. This responsiveness to environmental conditions enhances its functionality as both a navigational tool and an immersive space for visitors.
Explore the project presentation to gain further insights into its architectural plans, sections, and design ideas. Engaging with these elements will provide a comprehensive understanding of the unique features and architectural concepts embodied within this lighthouse project.


