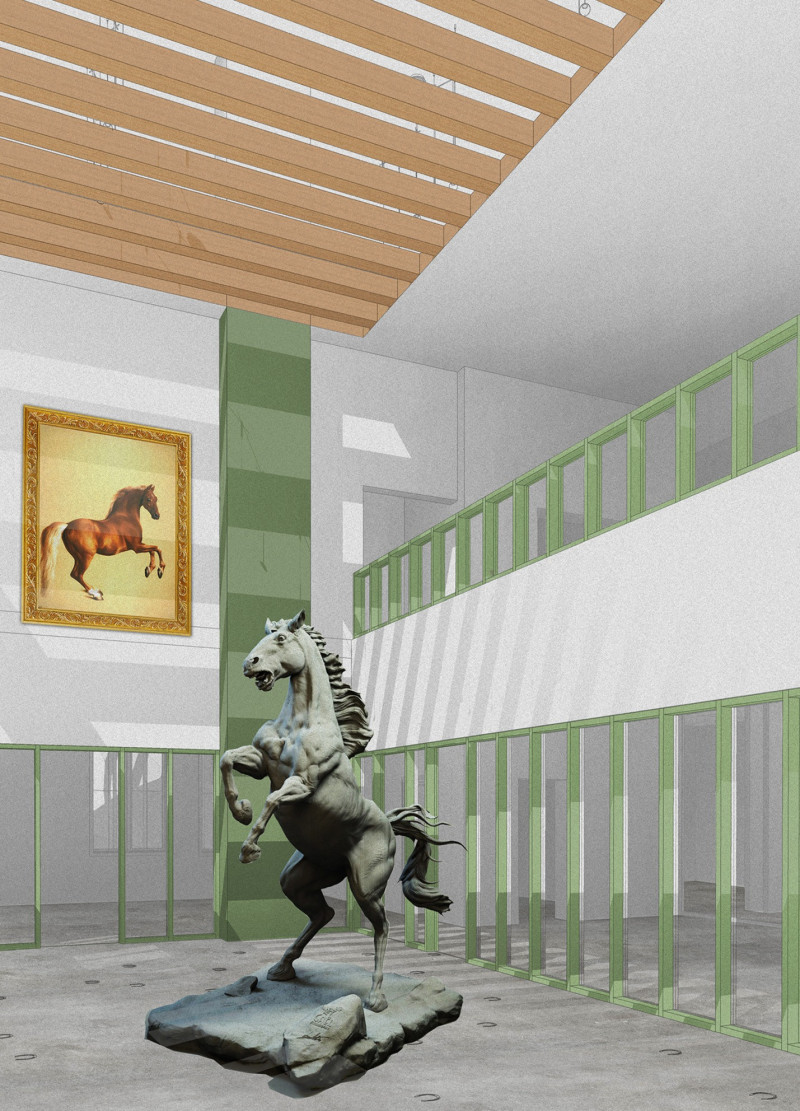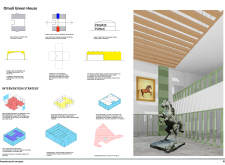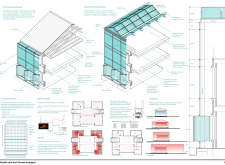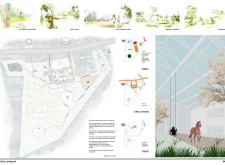5 key facts about this project
At its core, the Omuli Green House represents a synthesis of innovative design principles and practical functionality. It is strategically composed of two lateral volumes flanking a central space, thereby promoting a dynamic circulation pattern that enhances connectivity between different areas. The architectural design encourages a flow that not only supports a variety of uses but also fosters a sense of openness that is crucial for community spaces. This attribute makes it particularly suitable for hosting workshops and exhibitions tailored to diverse audiences.
The design integrates several key features that highlight its unique approach. The spatial configuration adheres to a north-south and east-west axis, carefully considered to enhance the user experience by optimizing natural light and ventilation. This thoughtful arrangement is significant as it allows for easy navigation between private areas and public gathering spaces, thereby encouraging interaction among users. Additionally, the project includes a phased intervention strategy that allows for future expansion, starting with a versatile ground floor, followed by a more intimate first floor, and culminating in the potential addition of a covered terrace. This flexibility is essential for meeting the changing needs of its users over time.
The use of materials in the Omuli Green House reflects a conscious effort towards sustainability and aesthetic appeal. The architectural structure employs polycarbonate sheets that not only enhance insulation but also contribute to diffusing natural light throughout the interior spaces. This material choice aligns with current architectural trends that prioritize energy efficiency and user comfort. The steel framework ensures durability, while wood, used in roofing and interior finishes, introduces warmth and a tactile quality to the spaces. Concrete serves as the foundation, providing stability, and is an essential material that underscores the project’s robustness.
A distinctive feature of the Omuli Green House is its double-skin façade. This innovative design technique enhances thermal performance, reducing reliance on mechanical heating and cooling systems and exemplifying the project’s commitment to ecological sustainability. By creatively utilizing layers of building envelope, the architecture manages indoor climates effectively, further integrating the building within its environment.
Outdoor relationships are seamlessly woven into the project, making nature an integral part of the experience. The surrounding landscape includes ponds and gardens that extend the indoor functions into outdoor spaces, encouraging users to engage with their environment. This connection between the built and natural realms is pivotal in enhancing the overall experience within the Omuli Green House, creating spaces that resonate with well-being and social interaction.
From a user experience perspective, the Omuli Green House is designed to inspire communal activities and foster connections. The ground floor, dedicated to public engagement, invites visitors to participate, while the more private spaces on the upper levels ensure moments of solitude and comfort. This balance is carefully structured to cater to a diverse range of activities, making the building a valuable resource for the community.
Ultimately, the Omuli Green House stands as a thoughtful example of modern architecture that marries functionality with sustainability and aesthetic considerations. It delivers a practical solution that can adapt to varied community needs while serving as a model for environmentally responsible design. Readers are encouraged to explore the project presentation for more detailed insights into the architectural plans, sections, and designs that bring this innovative idea to life, showcasing the thoughtful approaches taken throughout the design process. By examining these elements, one can fully appreciate the depth and significance of the Omuli Green House as a compelling addition to contemporary architectural practice.


























