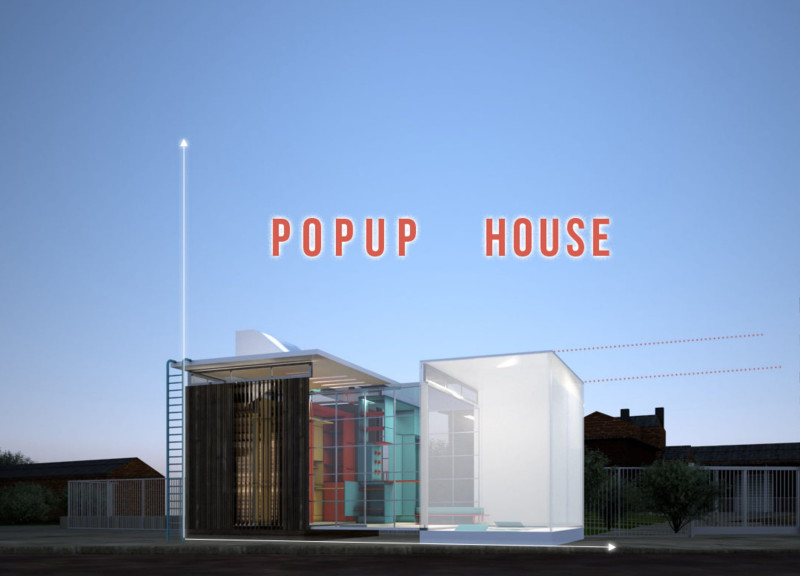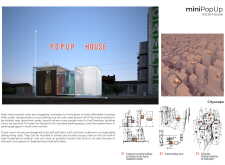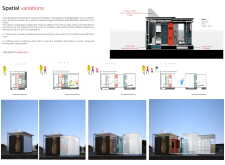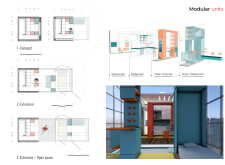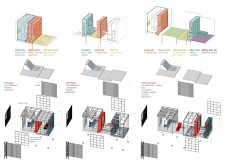5 key facts about this project
At its core, the MiniPopUp Micro-House embodies the principles of adaptability and simplicity, allowing for a diversified experience in small living quarters without compromising comfort or functionality. The spatial configuration incorporates essential elements such as a kitchen area and bathroom, ensuring that all fundamental needs are met. Importantly, the design not only acknowledges but embraces the restrictions often associated with small spaces, such as limited square footage, by providing innovative solutions for maximizing every inch.
One unique design approach found within the MiniPopUp Micro-House is the employment of sliding units. This aspect of the design creates adaptability, allowing spaces to be customized based on the needs of occupants. For example, the living area can be transformed into a sleeping space or study nook with minimal effort. This versatility is pivotal in accommodating varying lifestyles, whether for a single occupant or a small family. The integration of both fixed and movable elements allows residents to shape their environment according to their preferences, illustrating a modern take on user-driven design.
Additionally, the project features a distinctive duality of materials. The use of a steel frame as the backbone of the structure imparts strength while simultaneously allowing for lightweight construction. The combination of translucent polycarbonate panels and wooden facades adds a layer of aesthetic warmth to the exterior. These materials bridge utility and design, as the polycarbonate provides natural light infiltration while maintaining privacy, and the wood introduces a tactile quality that enhances the living experience within a confined space.
The architectural design also emphasizes outdoor interactions, thereby extending the functional footprint of the micro-house. The potential for rooftop gardens or outdoor seating areas encourages residents to engage with their surroundings, counteracting the often isolating nature of urban living. This connection to the outdoor environment is essential, as it contributes to a holistic approach to well-being and environmental integration, allowing residents to enjoy both personal space and community engagement.
Sustainability is an underlying theme that resonates throughout the MiniPopUp Micro-House project. The inclusion of integrated storage solutions, such as compartments for rainwater collection, exemplifies an ecological consciousness that is becoming increasingly important in contemporary architectural design. The potential for solar energy integration further contributes to the house’s sustainable ethos, reflecting a commitment to reducing the carbon footprint associated with urban habitation.
Ultimately, the MiniPopUp Micro-House stands as a compelling architectural solution to the complexities of urban living. Its design enables flexibility, promotes sustainability, and fosters community interaction, all of which resonate deeply within today’s ecological and social frameworks. For those interested in delving deeper into its innovative design features, architectural plans, sections, and a comprehensive overview of its functional elements are available for exploration. Engaging with these resources can provide valuable insights into how this project addresses modern living conditions, making it a notable example in the evolving landscape of architecture.


