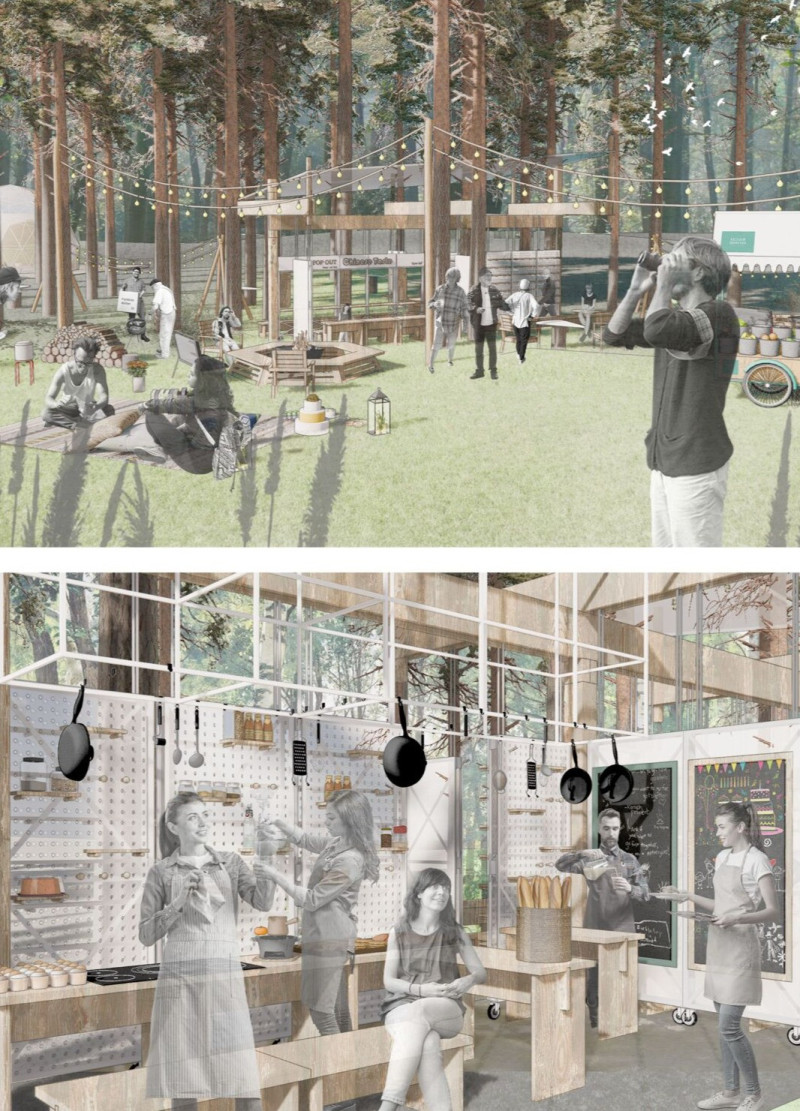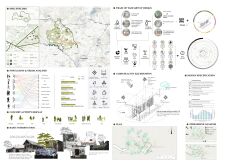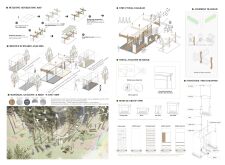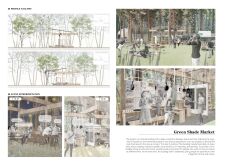5 key facts about this project
At its core, the design philosophy of the Green Shade Market emphasizes modularity and flexibility. By offering an adaptable layout, the market can cater to various events and user requirements, encouraging participation from community members. This adaptability is a defining characteristic of the project, as it allows for future revisions and expansions, supporting the evolving needs of the local population. The architectural design prioritizes lightness and transparency, creating an inviting atmosphere that encourages visitors to engage with both the space and each other.
One of the important elements of the project is its thoughtful selection of materials. Incorporating polycarbonate panels provides transparency and contributes to energy efficiency by allowing natural light to penetrate the interior spaces. The use of wood, specifically pine and birch, resonates with traditional Latvian building practices, adding warmth and tactile qualities to the structure while ensuring durability. Additionally, elements like metal components and acrylic sheets used for roofing reflect the commitment to a lightweight and resilient design. Each material has been chosen not just for its aesthetic appeal but also for its functional capabilities, aligning with the project's overarching sustainability goals.
In terms of functionality, the Green Shade Market is divided into key zones that support various activities. Food areas are designed to host local vendors and dining spaces that foster communal gathering, while learning zones facilitate workshops and educational programs for community members. Various social interaction areas enhance the lively atmosphere, providing spaces for informal conversations, artistic performances, and cultural events. The design encourages fluid movement throughout the site, allowing users to transition seamlessly between these distinct spaces.
Unique design approaches can be observed in the project’s integration with its natural surroundings. The architects have conducted comprehensive site analyses that consider the ecological footprint of the building and its climate-responsive design features. These features include strategically placed shading elements that help manage sunlight exposure, contributing to occupant comfort and reducing reliance on mechanical climate control systems. The building's modular structure can also be easily assembled and adapted by community members, further promoting a sense of ownership and responsibility toward the space.
The project stands out due to its commitment to fostering community relationships through architecture. It serves not merely as a market but as a communal hub that encourages social connections, cultural exchanges, and environmental awareness. The careful planning and execution of the Green Shade Market reflect a deep understanding of the interrelation between built environments and human interactions, providing a model for future community-oriented architectural projects.
For those interested in exploring the nuances of the Green Shade Market further, a review of the architectural plans, sections, and designs will provide deeper insights into the innovative ideas that underpin this project. Engaging with these elements enhances understanding of how architecture can positively influence community dynamics while respecting and enriching the natural environment.


























