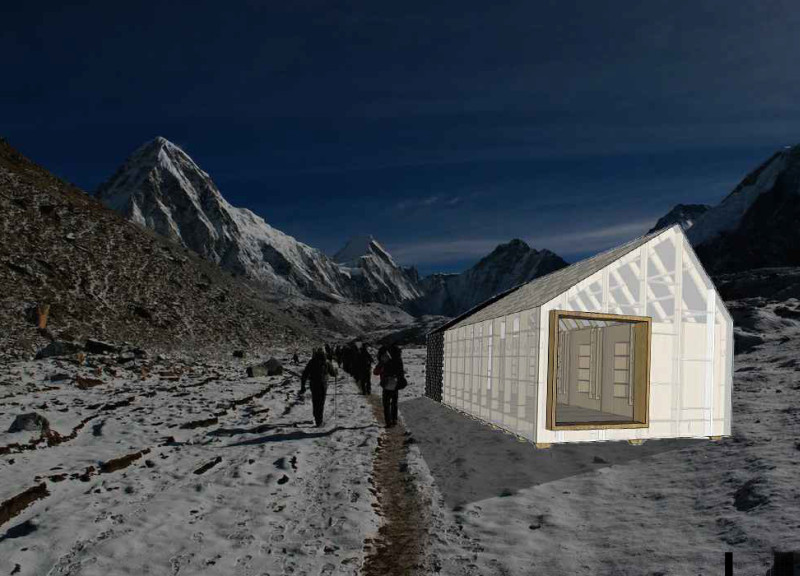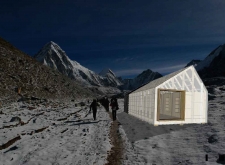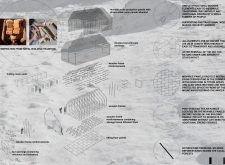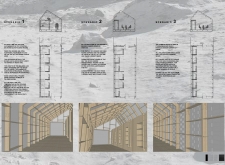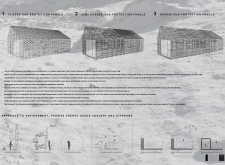5 key facts about this project
At its core, the project represents a commitment to sustainability and user-centered design. The hut is intended to provide a safe and comfortable refuge in a rugged landscape where conditions can be harsh and unpredictable. By integrating flexible design elements, the hut can accommodate varying numbers of users and varied functions. For instance, the spaces within can expand to host larger groups or contract for intimate gatherings, providing both a communal area and private rooms as necessary. This adaptability is a key feature, allowing for a tailored experience that responds to the needs of its inhabitants.
An important aspect of the hut’s design lies in its use of materials. The architecture employs double polycarbonate panels that allow for natural light influx while maintaining insulation, ensuring comfort in cold climates. The incorporation of local timber as a framing material not only reinforces the structure's durability but also supports local craftsmanship. Solar panels are strategically positioned on movable panels, enabling harnessing of sunlight for energy production, thus promoting an autonomous energy system. This integrated approach to materiality reflects a respectful consideration of the surrounding environment and the need for sustainable practices in architecture.
In addition to its functional elements, the hut features several unique design approaches. The concept of modular architecture is pivotal, with components designed for ease of transport and assembly at remote locations. Each piece measures no more than 270 cm, which facilitates straightforward setup by small teams without extensive tools. This simplicity in construction does not compromise the structural integrity or aesthetic quality of the design; rather, it enhances its practicality for use in challenging terrains.
The hut employs passive solar heating systems, capturing and storing heat through thermal mass walls and floors. This design consideration significantly reduces the need for artificial heating, aligning with sustainable architectural principles. Furthermore, the incorporation of rainwater harvesting systems offers a practical solution for water supply in areas where traditional plumbing is not feasible. Greywater recycling extends the usability of collected water, underscoring a holistic approach to water management within the design.
The overall aesthetic of the mountain hut is deeply influenced by its natural surroundings. Its translucent facade not only makes it visually distinctive within a pristine backdrop but also serves a functional purpose, providing unobstructed views of the breathtaking nature outside. This design choice fosters a connection between the inhabitants and their environment, enhancing the overall experience of sheltering amid the mountains.
Through this project, the architectural design reflects a thoughtful balance of functionality, sustainability, and local cultural context. It stands as an example of how contemporary architecture can resonate with traditional forms while addressing contemporary needs. The synergy between environmental respect and user experience positions this mountain hut as a significant project in both architectural fabric and its functional role within the Himalayan landscape.
For those interested in exploring the detailed architectural plans, sections, and various design elements of this project, further information is essential. Engaging with the visual presentations will provide deeper insights into the architectural ideas and intentions that shaped this adaptive mountain hut.


