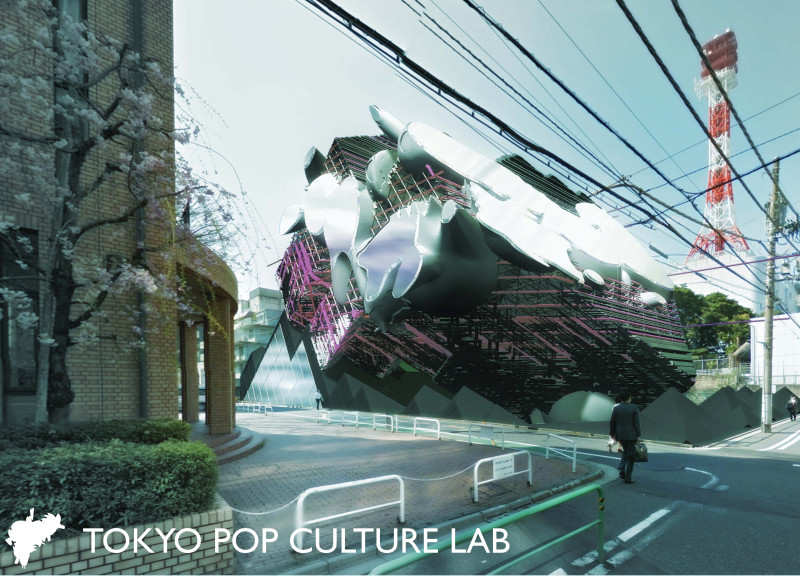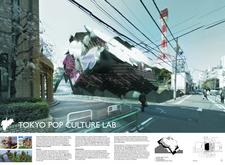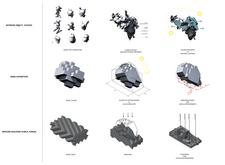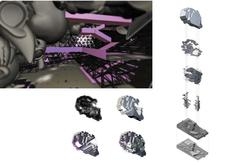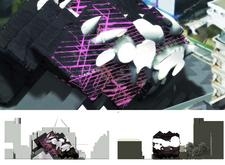5 key facts about this project
### Overview
Located in Tokyo, Japan, the Pop Culture Lab serves as a multidisciplinary hub designed to engage the community in various forms of artistic expression. The project reflects the dynamic nature of Tokyo's pop culture by integrating elements of traditional arts with modern technological advancements. It aims to foster creativity and interaction, making the facility an essential node for cultural and educational activities within the urban environment.
### Spatial Strategy and User Engagement
The design features a flexible interior layout that adapts to numerous activities, including exhibitions, workshops, and public forums. Open spaces encourage social interaction, catering to diverse user needs while promoting community engagement. Notable design elements include vertical exhibition areas that enhance visibility, allowing artists to showcase their work to the public. Additionally, a ground-level outdoor forum extends the interior experience, facilitating informal gatherings and events.
### Materiality and Aesthetic
Material selection is critical to both aesthetics and structural integrity. The building employs polycarbonate panels for their translucence, allowing natural light to enhance the interior ambiance while maintaining a lightweight structure. A steel framework provides robustness, supporting the sculptural facade, which is characterized by organic shapes reminiscent of digital graphics. Glass elements are strategically incorporated to create visual connections with the surrounding urban context, while concrete foundations ensure stability. LED lighting integrated into the design introduces dynamic visual effects, particularly at nighttime, reinforcing the building’s contemporary character amidst Tokyo's vibrant landscape.


