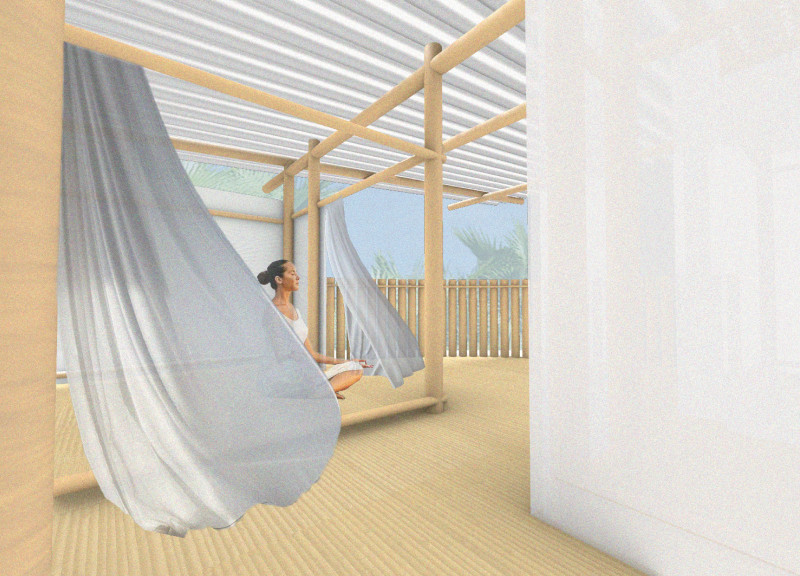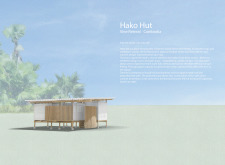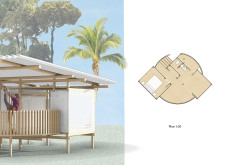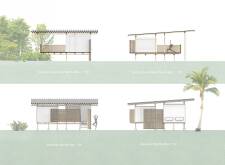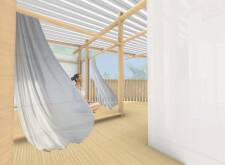5 key facts about this project
The overall function of Hako Hut is to provide a multipurpose space where guests can engage in various activities such as resting, meditating, and practicing yoga. The design promotes a deep connection with the environment while maintaining privacy and comfort. The architectural layout is carefully organized into three primary zones: a bedroom, a meditation/yoga room, and a bathing area. This arrangement facilitates smooth transitions between spaces, enhancing the user experience by promoting flow and accessibility.
One of the key aspects of the project is its circular design, which departs from traditional rectilinear forms often seen in architectural practices. The circular layout not only fosters a sense of communal interaction but also intuitively guides individuals through the different spaces. As users move seamlessly from one area to another, the design encourages social connectivity while providing moments of solitude conducive to personal reflection.
Materiality plays an integral role in the Hako Hut’s design, reflecting both local craftsmanship and sustainable practices. The primary materials used include bamboo, corrugated metal, and polycarbonate. Bamboo, known for its strength and flexibility, serves as a structural element that embodies lightness and harmony with the natural context. The corrugated metal roof offers protection against the elements, combining functionality with a modern aesthetic that complements the organic qualities of bamboo. The innovative use of translucent polycarbonate walls enhances the project by blurring the boundaries between indoor and outdoor environments. These walls allow natural light to filter through while maintaining privacy, creating a unique ambiance that evolves throughout the day.
The outdoor experience is further enriched by an extended yoga space that transitions to an open terrace. This connection with the outside encourages users to practice in a natural setting, enhancing the meditative qualities of their activities. The terrace serves as an additional area for relaxation or group classes, demonstrating the design's versatility and its alignment with the retreat's purpose.
Uniqueness in the design can be observed in several features. The polycarbonate walls, for instance, not only provide light and structure but also adapt visually as the day progresses, becoming a glowing lantern at night. This quality transforms the hut's atmosphere and reinforces its role as a shelter in a tranquil setting. Moreover, the circular organization of space contrasts with traditional architectural paradigms, creating an environment that is both inviting and conducive to mindfulness.
The integration of Hako Hut with its natural surroundings further elevates its architectural significance. Situated amidst the lush landscapes typical of Cambodia, the structure employs local materials and construction methods. This contextual responsiveness ensures that the hut does not simply occupy space but rather becomes part of the landscape, enhancing the overall vibe of the Vine Retreat.
Exploring the architectural plans, sections, and design ideas of Hako Hut provides deeper insights into the design process and the thoughtful approaches taken by the architects. The project serves as a prime example of how architecture can prioritize user experience while addressing environmental considerations. Visitors and architecture enthusiasts alike are encouraged to delve into the project presentation for a fuller understanding of its design and impact. Understanding the intricate balance between functionality, materiality, and environment encapsulated in Hako Hut offers valuable takeaways for anyone interested in contemporary architectural practices and philosophies.


