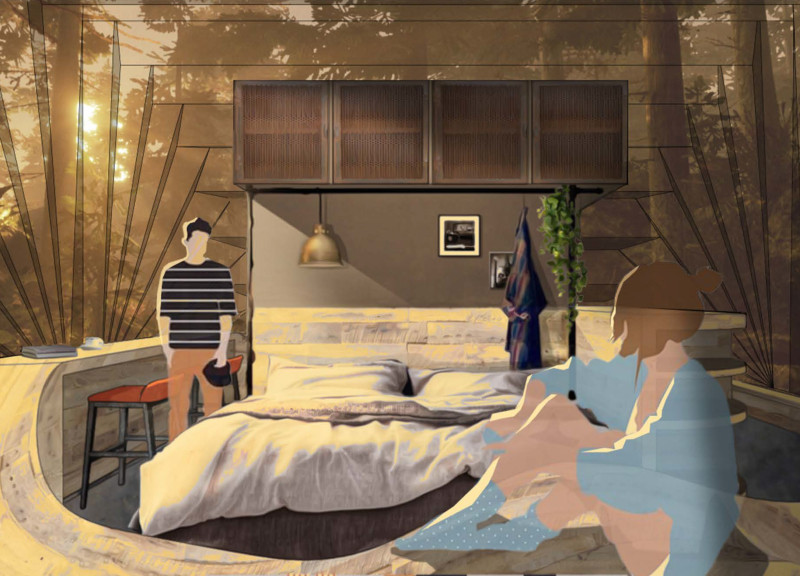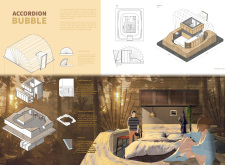5 key facts about this project
At the heart of the Accordion Bubble project is its innovative dome structure, characterized by a series of translucent polyhedral components. This design approach not only allows natural light to flood the interior but also fosters a seamless transition between indoor and outdoor areas. By utilizing materials such as translucent polycarbonate panels, the architectural design embraces a slender yet robust composition that visually connects the inhabitants to the landscape beyond their dwellings.
The functionality of the Accordion Bubble is enhanced by a central core that houses essential amenities, such as bathrooms, kitchens, and bedrooms. This core serves as the foundational element around which the rest of the living space is organized, enabling efficient use of space while providing autonomy for different areas of the home. Consideration is given to user needs by incorporating spaces designed for both individual and communal activities, accommodating family dynamics or shared living arrangements. A queen bedroom and a twin bedroom are thoughtfully integrated into the core design, thereby maximizing its overall utility.
Surrounding this core is a variable platform ring, a significant feature that allows for spatial versatility. This ring system serves dual purposes as both a staging area for social activities and a functional workspace. The design enables inhabitants to easily reconfigure seating arrangements or organize their surroundings based on immediate needs, promoting a sense of ease and adaptability. This feature addresses the diverse functions of daily life, from gatherings to more solitary work or study pursuits.
An essential aspect of the project is the inclusion of a ring ditch designed specifically for rainwater collection. This sustainable feature not only reflects the architectural commitment to environmental responsibility but also enhances the overall ecological performance of the structure. Such design decisions align with contemporary sustainable architecture principles, demonstrating how modern building practices can incorporate resource-efficient strategies.
The unique design approaches used throughout the Accordion Bubble project set it apart within the field of architecture. Its core focus on spatial flexibility allows for a living experience that can evolve over time, tailored according to the specific lifestyle of its occupants. The thoughtful arrangement of spaces fosters connections within the home while maintaining an open dialogue with the surrounding environment, making the design feel more expansive despite physical limitations.
In this architectural undertaking, the careful selection of materials plays a crucial role. The combination of wood, concrete, and metal delivers not only structural support but also enhances the overall aesthetic quality of the space. Wood adds warmth and a tactile element, while concrete provides a solid base for the structure. The metal framework ensures that the design remains lightweight yet secure, fostering both safety and elegance.
By blending functional design with environmental consciousness, the Accordion Bubble serves as a modern architectural solution that addresses the complexities of contemporary living. The integration of usability and aesthetic appeal positions the project as an exemplary illustration of what thoughtful design can achieve. Those interested in the finer details of this innovative project are encouraged to explore the architectural plans, sections, and designs for a more comprehensive understanding of its unique features and concepts. The Accordion Bubble invites a closer look at its architectural ideas, encouraging continuous exploration and engagement with the project.























