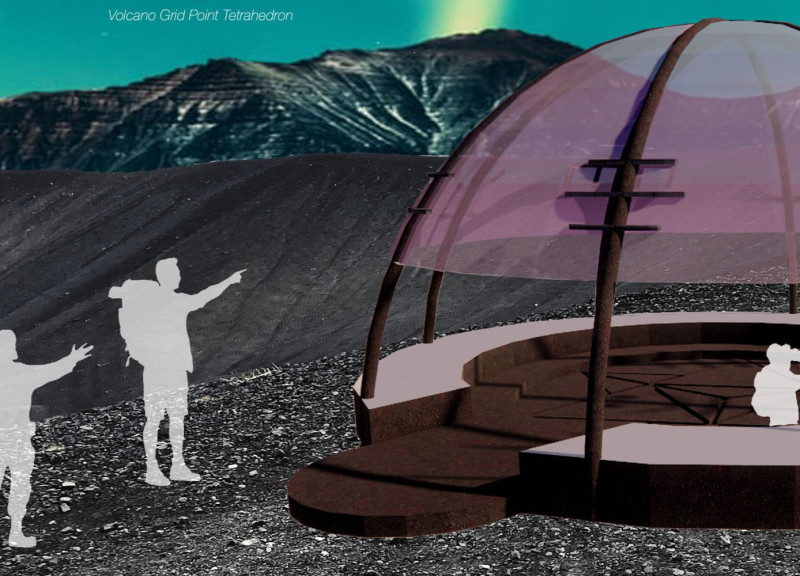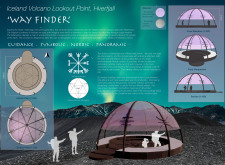5 key facts about this project
Functionally, the "Way Finder" is designed to serve as a refuge for those exploring the rugged terrain of Hverfjall. It encourages interaction among visitors, allowing them to gather, reflect, and appreciate their surroundings. The overall layout features an open interior, promoting fluid movement throughout the space. The form is octagonal, which not only contributes to its aesthetic appeal but also supports structural integrity while allowing for panoramic views.
The choice of materials in the "Way Finder" underpins its concept of sustainability. The upper dome is constructed using 3D printed polycarbonate, which permits natural light to fill the space while offering shelter from the elements. This translucent material adds a subtle color variation, harmonizing with the natural beauty of the Icelandic environment. The base structure utilizes volcanic ashcrete, a sustainable concrete alternative that incorporates local volcanic materials. This choice not only minimizes the ecological impact typically associated with conventional concrete but also emphasizes the connection to the local geology, grounding the structure in its specific context.
An essential feature of the project is the incorporation of the Vegvísir motif, which is etched into the floor leading up to the lookout point. This design element serves a dual purpose; it acts as a visual guide for visitors while also reinforcing the cultural narrative that informs the entire project. Throughout the architecture, there are thoughtful touches that reflect both historical significance and modern design sensibilities, creating a space that resonates with those who visit.
Unique design approaches in the "Way Finder" can be seen in the integration of symbolic elements within the structure. The use of sacred geometry in the layout enhances not just aesthetics but the overall functionality of the space, promoting a seamless experience as visitors move from one area to another. The organic forms present in the architectural design invite a dialogue between the built environment and the natural landscape, allowing the lookout to feel like a natural extension of the terrain rather than an imposition upon it.
Visitors are invited to engage with the project on multiple levels, both physically and intellectually. The observatory not only provides breathtaking views of the Hverfjall landscape but also encourages individuals to contemplate their place within that landscape and the stories that shape its identity. The architecture facilitates this interaction through its carefully considered spatial arrangements and symbolic details.
For those interested in gaining a deeper understanding of the architectural concepts at play in the "Way Finder," exploring the architectural plans, sections, and designs will provide insight into the thoughtful execution of its unique features. The project serves as a testament to how architecture can meaningfully connect people to their surroundings, fostering respect for the environment while celebrating cultural heritage. Visitors and enthusiasts alike are encouraged to delve into the details of this project to fully appreciate its intricate design and conceptual foundations.























