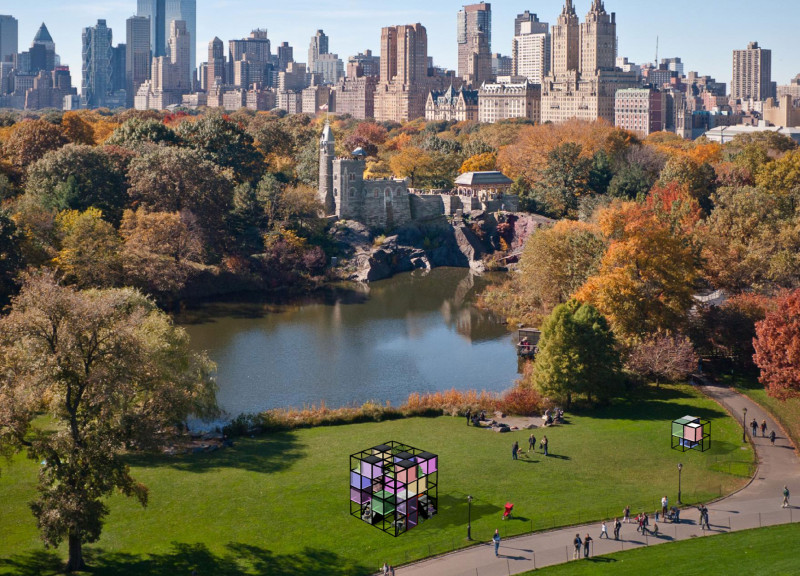5 key facts about this project
At the heart of the Read BKS Cube's design is its unique modular concept. Composed of cubic units that can be individually accessed or connected, these spaces are versatile enough to accommodate various functions. Each cube measures approximately one meter, allowing for a scalable approach that can adapt to the needs of its users. The design encourages both solitary reading and communal gatherings, reflecting a dual commitment to personal reflection and social engagement.
A significant aspect of the architecture is its use of materiality. The structure employs blackened steel as the primary framework, chosen for its durability and modern appeal. The transparent polycarbonate walls offer a sense of openness, inviting natural light to permeate the interior while creating an engaging visual presence from the exterior. This combination of materials not only enhances the building's aesthetic but also emphasizes sustainable design principles. The polycarbonate's insulating properties contribute to energy efficiency, reducing the overall environmental impact of the structure.
Additionally, the thoughtfully integrated green spaces play a vital role in the design. Planters strategically positioned alongside the cubes provide greenery that complements the urban setting, enhancing biodiversity and promoting a connection to nature. These features bring a sense of tranquility to the bustling environment of Central Park. The presence of solar panels on the roof further reinforces the project's commitment to sustainability, providing renewable energy and aligning with contemporary architectural practices focused on reducing carbon footprints.
The Read BKS Cube distinguishes itself through its innovative design approach. The playful use of colors across the polycarbonate facades not only creates visual interest but also serves a functional purpose by delineating individual spaces and encouraging exploration. This design strategy invites curiosity, prompting individuals to engage with the cubes and with one another, reinforcing the idea that reading is a communal activity that can inspire dialogue and interaction.
The architecture of the Read BKS Cube effectively embodies its purpose as a multifunctional space dedicated to cultivating a reading culture. It provides a platform for community members to gather, engage with literature, and participate in various activities, from book readings and discussions to quiet study sessions. This project recognizes the importance of creating environments that foster intellectual growth and social cohesion within urban communities.
For those interested in a comprehensive understanding of the Read BKS Cube project, reviewing the architectural plans, sections, and detailed designs will offer valuable insights into the intricate workings of this engaging space. Exploring these elements will help illuminate the design ideas that shape this remarkable addition to Central Park.


























