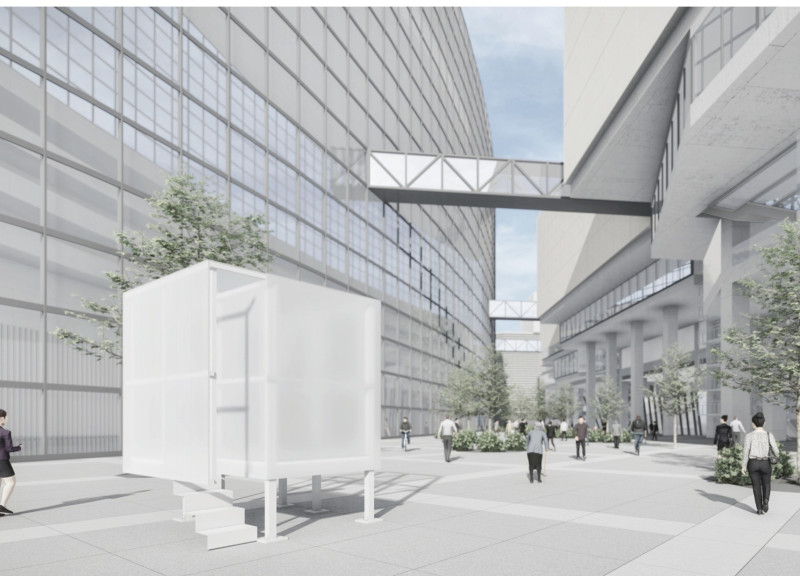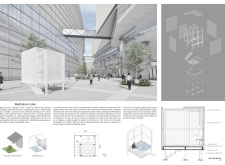5 key facts about this project
At its core, the Meditation Cube serves as a sanctuary, allowing individuals to escape the noise and stress of city life. The cube's compact form is optimized for individual use, promoting a sense of privacy while still being accessible in public spaces. The design emphasizes simplicity, employing clean lines and a minimalist aesthetic that encourages users to focus inward. The proportionality of the cube is precisely calculated to maintain an intimate atmosphere, fostering a connection between the user and the surrounding urban context.
The material selection plays a significant role in both the functionality and aesthetic of the project. The walls are constructed from translucent polycarbonate, a choice that allows soft natural light to permeate the interior while providing a degree of privacy. This material not only serves a practical purpose but also enhances the overall experience of calm and serenity inside the cube. The reflective flooring, made from ribbed stainless steel, contributes to a spatial illusion, echoing the idea of fluidity between the internal and external environments. This attention to how materials interact with light and perception is central to the design philosophy.
In terms of functional design, the Meditation Cube integrates a built-in seating arrangement that encourages users to engage in meditation or contemplation comfortably. The seating is designed to accommodate various positions, whether seated upright or reclining, which mirrors the flexibility and individual needs of users. Surrounding the cube, thoughtful landscaping includes trees and plants that visually soften the space and further connect it to nature, enhancing the meditational experience inspired by biophilic design principles.
What distinguishes the Meditation Cube is its unique approach to urban intervention. It transforms idle or overlooked spaces into functional environments that foster mindfulness and personal reflection. By positioning the structure within high-traffic areas, the project not only revitalizes these spaces but also invites city dwellers to pause and engage in self-care practices, thereby contributing to a broader cultural shift towards mindfulness in urban life.
The design idea behind the Meditation Cube encourages a dialogue between tradition and modernity, showcasing how architecture can evolve while honoring its roots. This is particularly significant in a culturally rich context like Japan, where meditation has historical importance. The project illustrates how contemporary design can serve as a bridge between the past and present, ultimately enriching the urban experience.
By exploring this project further, one can gain deeper insights into various architectural components such as architectural plans, architectural sections, and architectural designs that discuss the Meditation Cube's spatial organization and material choices. Each element reflects the intention behind the cube, creating a compelling argument for the necessity of peaceful spaces in urban settings. The Meditation Cube thus emerges as an essential architectural response to modern needs, promoting well-being and reflection in a fast-paced world. Readers are encouraged to delve into the project's presentation for a closer look at its architectural ideas and to better understand how design can influence the quality of life in urban environments.























