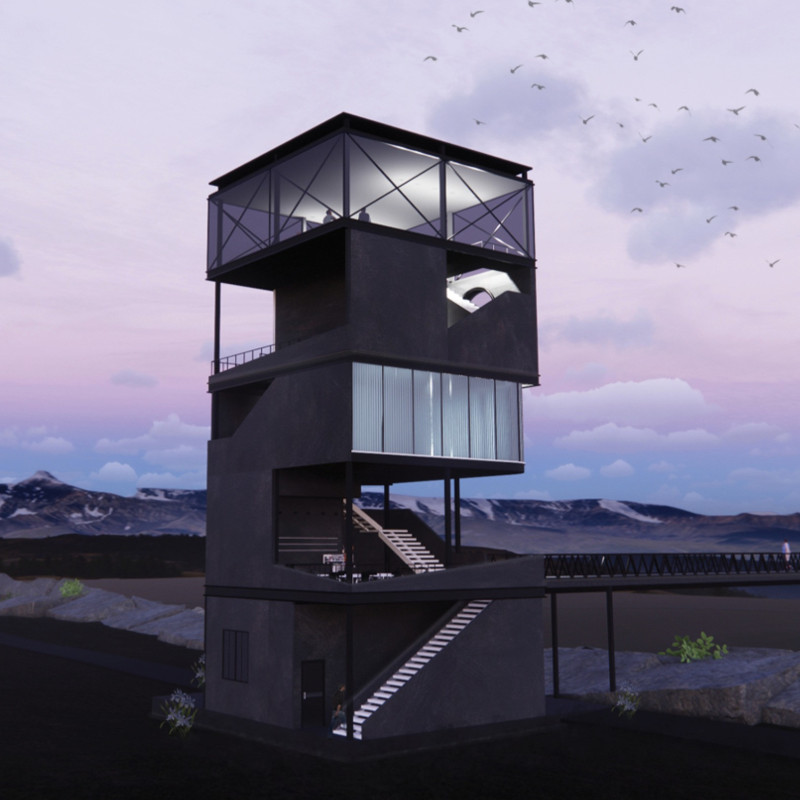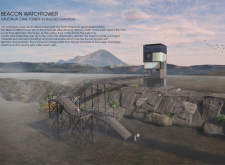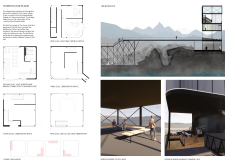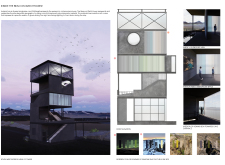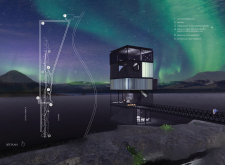5 key facts about this project
The watchtower features a multi-level configuration. Its lower sections house a café and welcome center, while observatory spaces ascend to provide expansive views of the surrounding rock formations and fissures. The structure is executed using a combination of metal cladding for structural resilience and polycarbonate panels to facilitate light while minimizing thermal loss. Concrete is employed for foundational stability, ensuring that the building can withstand the harsh weather typical of the region.
The project's distinctive approach lies in the use of polycarbonate in innovative applications. These translucent panels cast varying seasonal hues, allowing the architecture to respond visually to the changing landscape. This feature not only enhances the aesthetic appeal of the structure but also reinforces its connection to the environment. Furthermore, the incorporation of a connecting bridge offers visitors a journey across the tectonic divide, serving as a physical representation of the interaction between human elements and natural forces.
The observation spaces are particularly noteworthy for their design. Designed to encapsulate 360-degree views, these areas are oriented to highlight critical geological features while providing a comfortable environment for visitors. Each level of the tower is intentionally designed to frame specific vistas, engaging users in a thoughtful exploration of the surroundings.
Visitors are encouraged to explore the full presentation of the Beacon Watchtower project. Detailed architectural plans, sections, and design elements can provide further insights into the innovative thinking behind this architectural endeavor. Examining the architectural ideas that shape this project may offer a deeper understanding of how design can harmonize with its natural context.


