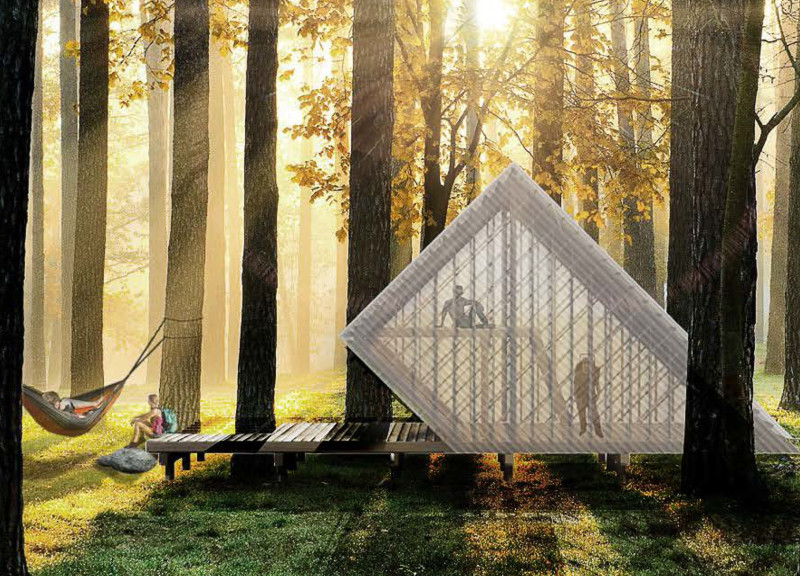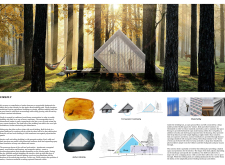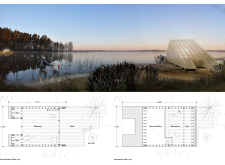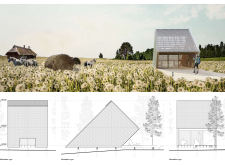5 key facts about this project
Functionally, the project is designed to cater to the requirements of hikers and nature enthusiasts who traverse the picturesque trails of Latvia. It provides essential amenities such as sleeping quarters and communal spaces that encourage social interaction and reflection. The layout promotes flexibility, allowing users to adapt the space for varied forms of engagement, whether that be resting, sharing stories, or simply enjoying the serene backdrop of the Latvian landscape.
At the heart of the design philosophy lies the concept of minimal environmental impact. The Firefly project employs a lightweight structure elevated on timber piles, which reduces disruption to the surrounding ecosystem. This approach not only protects the area from flooding but also allows for natural vegetation to flourish beneath and around the building. The use of materials like translucent corrugated polycarbonate enhances this idea, as it permits ample light to enter while blending softly into the wooded surroundings. This choice underscores a commitment to sustainability, as the materials are sourced to reflect both local availability and ecological integrity.
One of the unique aspects of the Firefly project is its visual and spatial connectivity. The open floor plan encourages a fluid movement from one area to another, fostering a sense of community among users. The design incorporates a mezzanine level, offering additional sleeping space while enhancing the experience of verticality within the structure. This vertical integration is not merely functional; it adds a layer of dynamism to the architectural space, allowing for varied perspectives both inside and out.
The exterior form is characterized by a pitched roof that not only contributes to the aesthetic sensibility but also effectively manages rainwater runoff, further emphasizing the structure's ecological consideration. By choosing to integrate structural elements such as sustainably sourced wood, galvanized steel, and mosquito netting into the design, the project reflects practicality while ensuring durability. Each material is selected with care to enhance the overall user experience, aligning with the project's broader aspirations to promote outdoor living in harmony with nature.
Moreover, the project stands out for its homage to the local vernacular architecture, subtly mimicking the shapes and forms of traditional agricultural buildings. This choice conveys a respect for the region's heritage while modernizing its application through a clear architectural lens. The incorporation of solar panels highlights the project's forward-thinking attitude towards energy efficiency, illustrating a commitment to self-sustaining practices in architecture.
Firefly is not simply a structure; it is a reflections of the values of community, nature, and cultural identity that resonate through Latvia’s landscape. Each detail—from the choice of materials to the layout of spaces—is meticulously crafted to create an inviting atmosphere that enhances the experience of trekking.
For those interested in delving deeper into the design concepts and architectural plans, examining specific architectural sections and architectural ideas can provide further insights into the innovative solutions employed in the Firefly project. The meticulous thought process that has gone into this design will be rewarding for anyone looking to explore modern architectural expressions that maintain a strong connection to their geographical and cultural contexts.


























