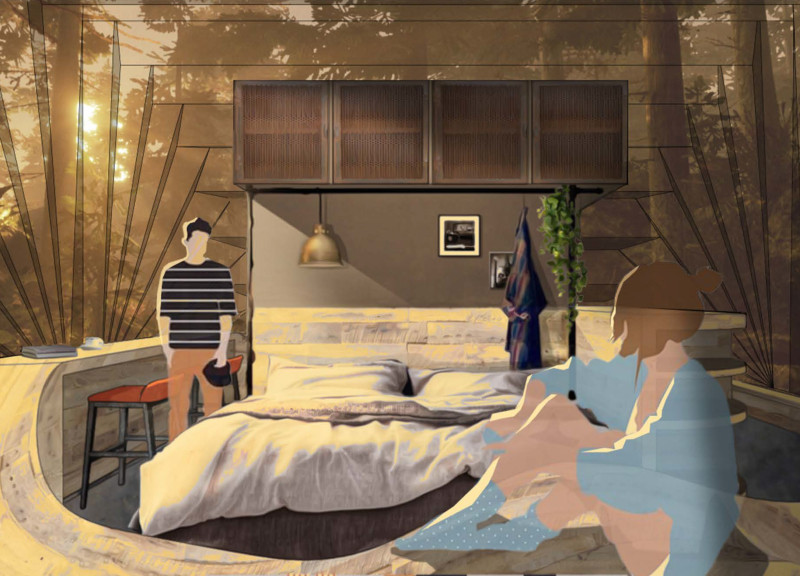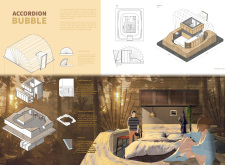5 key facts about this project
Flexible Spatial Configuration
The distinctive structural configuration of the Accordion Bubble features a dome composed of transparent polycarbonate. This material choice facilitates natural light entry, enhancing the interior environment while ensuring privacy. Surrounding the core is the Variable Platform Ring, which serves multifunctional purposes including seating, storage, and dining spaces. This circular arrangement fosters community engagement among occupants while minimizing defined borders. The design also introduces a Ring Ditch—an integral feature that captures rainwater, illustrating a commitment to ecological sustainability and efficient water management.
Sustainable Material Choices and Techniques
Materiality plays a crucial role in the overall effectiveness and appeal of the Accordion Bubble. The use of transparent polycarbonate, wood, concrete, and glass reflects a thoughtful selection tailored to the project's needs. The transparent polycarbonate dome allows for an abundant influx of natural light, reducing the necessity for artificial lighting during the day. Meanwhile, wood provides warmth and a natural aesthetic in the interior elements. The design promotes energy efficiency and reduces environmental impact by relying on sustainable materials where possible.
For professionals and enthusiasts seeking deeper insights into the architectural plans, sections, and design details of the Accordion Bubble, exploring the project's presentation will yield valuable information. The unique aspects of this design, from its fluid spatial organization to its emphasis on sustainability, offer rich content for further examination.























