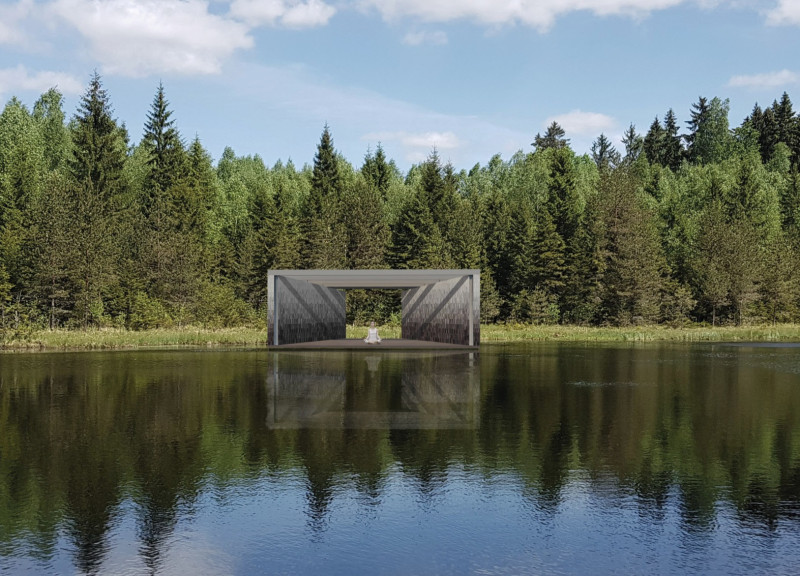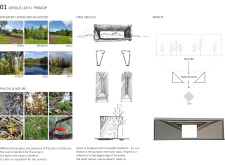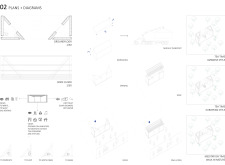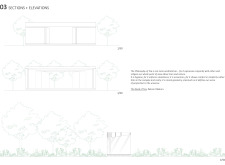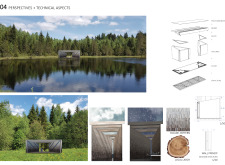5 key facts about this project
The architectural design is rooted in the concept of "Genius Loci," or the spirit of the place, reflecting the project's intention to connect deeply with its environment. It celebrates the local context by adopting a modular and geometric form that resonates with the natural landscape. This approach not only enhances aesthetic appeal but also streamlines functionality, allowing for a seamless flow between indoor and outdoor experiences. The design emphasizes simplicity and elegance, ensuring that the structure integrates rather than competes with its surroundings.
Key components of the project include a dedicated meditation space and an adaptable tea ceremony area. The meditation area is sensitively designed to encourage relaxation and introspection, utilizing openings and skylights that create a dynamic interplay of natural light and shadow throughout the day. This thoughtful manipulation of light fosters an atmosphere conducive to mindfulness practices. In juxtaposition, the tea ceremony area serves as a flexible space that accommodates both traditional rituals and modern gatherings, highlighting the importance of social interaction within a serene setting.
Materiality plays a crucial role in the overall impact of the design. The use of local larch wood for cladding and structural elements reinforces a connection to the natural environment while providing warmth and authenticity to the space. Polycarbonate roofing adds an element of transparency, allowing natural light to permeate the interior, while carefully placed glass panels frame picturesque views of the landscape, inviting nature inside. Steel beams offer structural integrity while maintaining a minimalist aesthetic that complements the overall design philosophy.
One standout feature of the Ozolini project is its adaptability to changing needs and user preferences. Movable elements within the space allow for configuration adjustments based on seasonal variations or specific events, demonstrating a nuanced understanding of user dynamics. This flexibility not only enhances usability but also showcases a commitment to sustainable design principles, promoting efficiency and reducing waste.
The architectural design encourages environmental stewardship, echoing the belief that while humans may impact nature, they also possess a profound need for connection to the natural world. The project's philosophy is deeply embedded in its execution, prompting users to engage with the environment actively and reflectively. This underlying message of balance fosters a broader discussion around the significance of incorporating nature into architectural practice.
For those interested in delving deeper into the architectural elements of the Ozolini project, exploring the architectural plans, sections, and various design ideas will provide valuable insights into the careful thought and consideration that have shaped this space. By engaging with these materials, one can appreciate how the project embodies a mindful and contextually responsive approach to architecture that prioritizes the symbiotic relationship between humans and the environment. The culmination of these elements makes the Ozolini project a noteworthy study in blending architecture with nature and thoughtful design.


