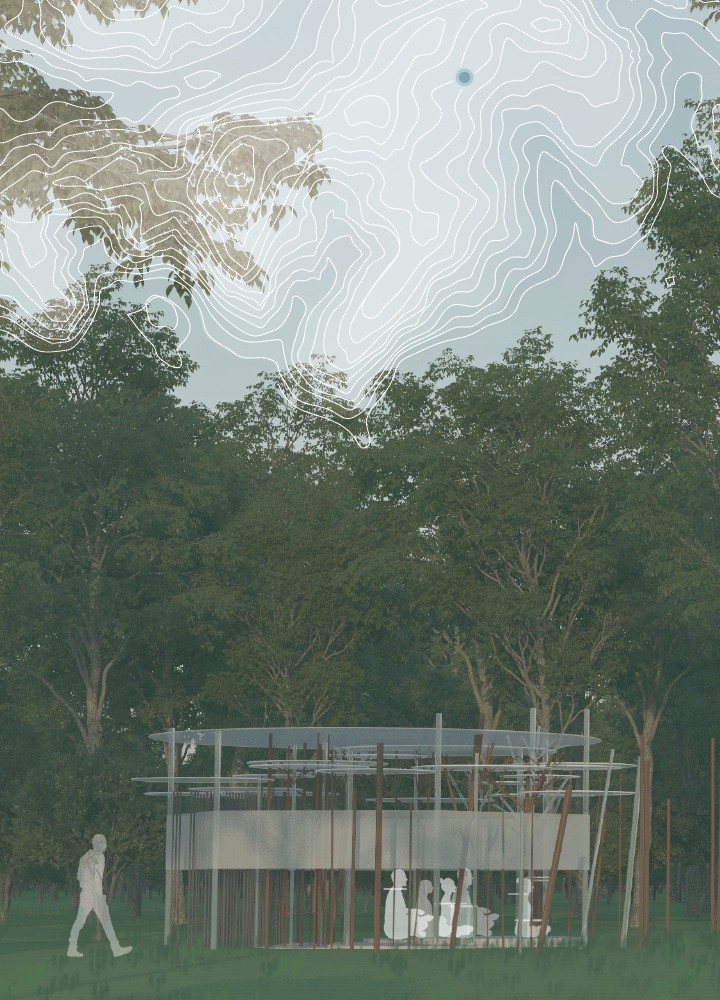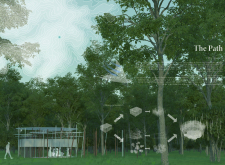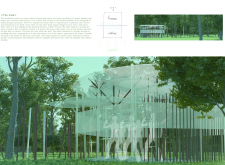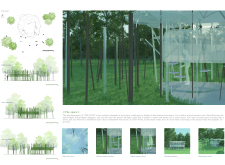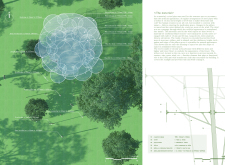5 key facts about this project
The architecture features a circular layout consisting of colonnaded structures that utilize a combination of materials, including steel pipes, Kauri wood, acrylic pipes, polycarbonate panels, Rhyolite tiles, and silicon. Key elements include the strategically placed translucent roof components that filter natural light, creating an inviting atmosphere. The carefully chosen materials enhance the aesthetic quality and increase the structure's sustainability, as they harmonize with the local environment.
The unique aspect of "The Path" lies in its emphasis on the sensory experience it provides. The open-plan arrangement facilitates various activities, from individual meditation to group gatherings, while maintaining an unobtrusive connection to the external surroundings. Wind interaction is another critical design element, as the structure's openings are positioned to allow natural airflow, blending the indoor and outdoor spaces. This approach reinforces the understanding that architecture should encourage awareness of natural elements.
A core feature is the meditation area that fosters deep engagement with oneself and encourages community participation. The design's orientation maximizes views of the landscape, further promoting tranquility. The project's respectful use of local materials and attention to the site's ecology demonstrates commitment to sustainability.
For a more comprehensive understanding of the design, including architectural plans, sections, and unique architectural ideas, readers are encouraged to explore the project presentation in detail. Engaging with these elements will provide further insight into the architectural intentions and innovative approaches that define "The Path."


