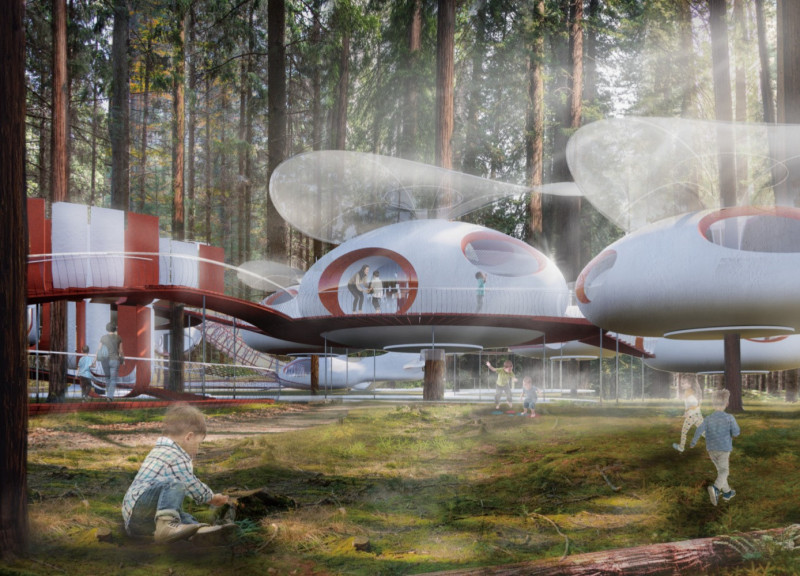5 key facts about this project
The project consists of a series of interconnected pods designed to promote both community interaction and individual reflection. Each pod serves distinct functions, including private spaces for family engagement, communal areas for group activities, and facilities that support therapeutic interventions. The overarching concept revolves around creating a playful atmosphere that resonates with children's imaginative capabilities while fulfilling the practical requirements of a healthcare facility.
The integration of natural landscapes into the architectural design is a significant element. The building’s form is characterized by organic shapes that blend with the existing environment, thereby fostering a harmonious relationship with the forest. Additionally, the careful selection of materials plays a crucial role in this integration. The use of soft materials and natural finishes contributes to a welcoming and comforting atmosphere. Translucent polycarbonate elements allow natural light to penetrate the interiors, creating bright, airy spaces that encourage interaction with the surrounding nature.
Unique Design Approaches
One defining aspect of the design is its child-centric approach. The architecture incorporates interactive features that prompt exploration, such as winding pathways and sensory gardens, which are designed to encourage engagement and discovery. Rounded edge furniture enhances safety while promoting playfulness. Such thoughtful design considerations reflect an understanding of children's needs and provide an environment tailored to their experiences.
The building’s layout also prioritizes inclusivity, accommodating families and caregivers. Features such as flexible spaces can be adapted for various activities, ensuring that the environment remains versatile and responsive to different situations. The surrounding landscape has been preserved, allowing children to connect with their natural environment and promoting therapeutic outdoor experiences.
Architectural elements are intentionally designed to evoke a sense of wonder. The sculptural forms of the pods resemble whimsical structures, encouraging imagination while subtly addressing the functional requirements of a healthcare facility. This approach differentiates the "Home of Fantasy" from conventional hospice designs by prioritizing a playful aesthetic alongside clinical needs.
In summary, the "Home of Fantasy" presents a unique fusion of architecture and healing. The project embodies a commitment to creating a nurturing environment that aligns with the well-being of children facing health challenges. For those interested in comprehensive details, architectural plans, sections, and designs of this project are available for further exploration, offering insight into its innovative architectural ideas.























